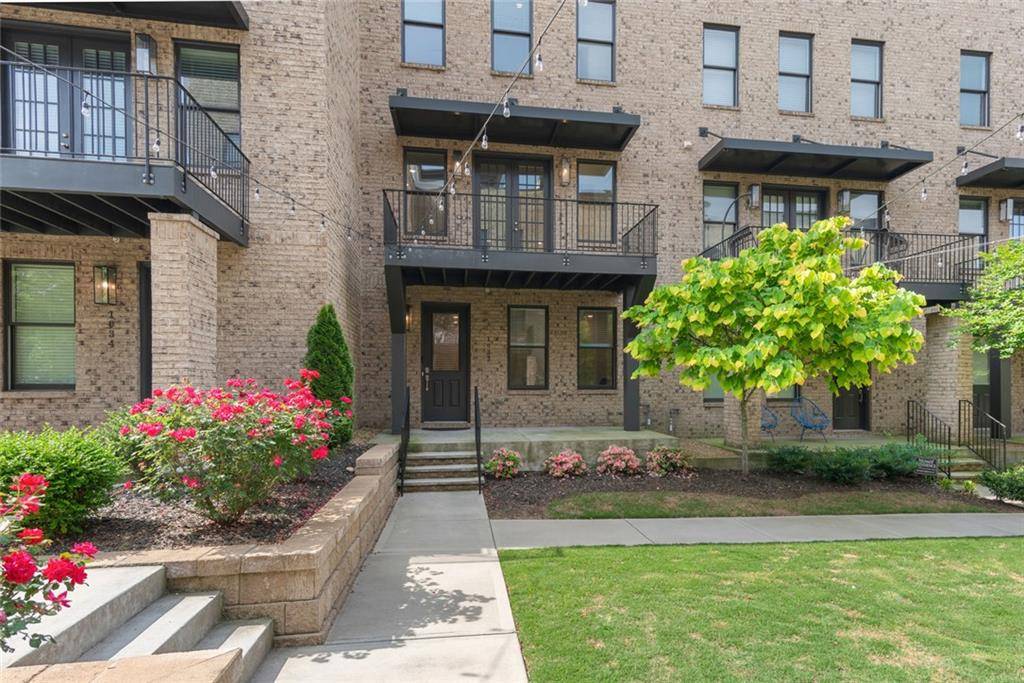1032 Robert Smalls WAY Atlanta, GA 30318
UPDATED:
Key Details
Property Type Townhouse
Sub Type Townhouse
Listing Status Active
Purchase Type For Sale
Square Footage 2,298 sqft
Price per Sqft $290
Subdivision Ten29 West
MLS Listing ID 7571439
Style Townhouse
Bedrooms 3
Full Baths 3
Half Baths 1
Construction Status Resale
HOA Fees $3,200/ann
HOA Y/N Yes
Year Built 2022
Annual Tax Amount $7,826
Tax Year 2024
Lot Size 1,089 Sqft
Acres 0.025
Property Sub-Type Townhouse
Source First Multiple Listing Service
Property Description
For parents looking to secure housing for their student — and build equity at the same time — 1032 Robert Smalls Way is the perfect move. With private access to the Westside BeltLine and just minutes from Georgia Tech's new Creative Quarter, Centennial Yards, and the heart of campus, this modern townhome puts your student right where Atlanta's growth is happening.
Instead of paying rent, own over 2,200 square feet of sleek, low-maintenance living, with hardwood floors, a white quartz waterfall island, and en-suite bathrooms for each of the three bedrooms — ideal for roommates or housemates to help offset the mortgage. The private rooftop terrace delivers skyline views, and the rare 2-car garage means no parking headaches.
Whether your student wants to walk to class, host friends before a game at Mercedes-Benz Stadium, or study in peace, this home offers both lifestyle and long-term upside. With rental potential up to $4,000/month and major events like the 2026 World Cup and beyond boosting demand, it's not just housing — it's a smart investment in Atlanta's future.
Location
State GA
County Fulton
Area Ten29 West
Lake Name None
Rooms
Bedroom Description Roommate Floor Plan
Other Rooms None
Basement None
Dining Room Separate Dining Room, Open Concept
Kitchen Cabinets White, Eat-in Kitchen, Kitchen Island, View to Family Room, Solid Surface Counters
Interior
Interior Features Double Vanity, Entrance Foyer 2 Story, High Ceilings 10 ft Main, Smart Home, Walk-In Closet(s)
Heating Electric
Cooling Heat Pump
Flooring Carpet, Hardwood
Fireplaces Number 3
Fireplaces Type None
Equipment None
Window Features Insulated Windows
Appliance Dishwasher, Dryer, Electric Water Heater, Gas Cooktop, Gas Oven, Gas Range, Microwave, Range Hood, Refrigerator, Self Cleaning Oven, Washer
Laundry Upper Level, In Hall
Exterior
Exterior Feature Balcony
Parking Features Garage
Garage Spaces 2.0
Fence None
Pool None
Community Features Homeowners Assoc, Near Beltline, Park, Restaurant, Sidewalks, Street Lights
Utilities Available Cable Available, Electricity Available, Natural Gas Available, Phone Available, Sewer Available, Underground Utilities, Water Available
Waterfront Description None
View Y/N Yes
View City
Roof Type Other
Street Surface Concrete,Paved
Accessibility None
Handicap Access None
Porch Covered, Front Porch, Patio
Total Parking Spaces 2
Private Pool false
Building
Lot Description Landscaped, Level
Story Three Or More
Foundation Slab
Sewer Public Sewer
Water Public
Architectural Style Townhouse
Level or Stories Three Or More
Structure Type Brick
Construction Status Resale
Schools
Elementary Schools M.R. Hollis Innovation Academy
Middle Schools Centennial Place
High Schools Booker T. Washington
Others
HOA Fee Include Insurance,Maintenance Grounds,Termite,Trash
Senior Community no
Restrictions false
Tax ID 14 011300041223
Ownership Fee Simple
Acceptable Financing Cash, Conventional, FHA, VA Loan
Listing Terms Cash, Conventional, FHA, VA Loan
Financing no
Virtual Tour https://player.vimeo.com/video/1080802995?badge=0&autopause=0&player_id=0&app_id=58479




