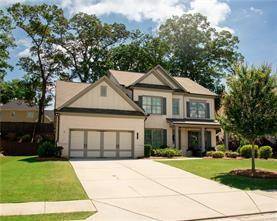2159 Holland Creek Lane LN Buford, GA 30519
UPDATED:
Key Details
Property Type Single Family Home
Sub Type Single Family Residence
Listing Status Coming Soon
Purchase Type For Sale
Square Footage 3,517 sqft
Price per Sqft $170
Subdivision Holland Creek
MLS Listing ID 7614093
Style Traditional
Bedrooms 5
Full Baths 3
Half Baths 1
Construction Status Resale
HOA Fees $575/ann
HOA Y/N Yes
Year Built 2019
Annual Tax Amount $6,847
Tax Year 2024
Lot Size 10,497 Sqft
Acres 0.241
Property Sub-Type Single Family Residence
Source First Multiple Listing Service
Property Description
The spacious family room features a coffered ceiling, fireplace, and custom built-ins—ideal for both everyday living and entertaining. The kitchen is a showstopper with white cabinetry, an oversized granite island, wall oven, microwave, gas cooktop, and a generous walk-in pantry. The adjacent breakfast area provides peaceful views of the private backyard.
A convenient mudroom serves as the perfect drop zone for daily essentials. The main-level owner suite includes a large walk-in closet and a luxurious en-suite bath with a frameless tile shower, double vanity, and a soaking tub.
Upstairs, you'll find four additional bedrooms, two full baths, and a spacious media/bonus room—perfect for movie nights, playtime, or a second office. Each bedroom includes ample closet space.
Step outside to a covered rear porch with a brick fireplace and enjoy a perfectly level, fenced backyard—ideal for entertaining or relaxing in privacy.
Located in a top school district and just minutes from Mall of Georgia, Andretti, Coolray Field, Top Golf, grocery stores, Starbucks, and more. Easy access to both GA-316 and I-85. Don't miss your chance to make this one yours!
Location
State GA
County Gwinnett
Area Holland Creek
Lake Name None
Rooms
Bedroom Description Master on Main
Other Rooms None
Basement None
Main Level Bedrooms 1
Dining Room Separate Dining Room
Kitchen Kitchen Island, Breakfast Bar, Breakfast Room, Cabinets White, Pantry Walk-In, Eat-in Kitchen, Solid Surface Counters, View to Family Room
Interior
Interior Features High Ceilings 9 ft Main, High Ceilings 9 ft Upper, Coffered Ceiling(s), Disappearing Attic Stairs, Double Vanity, Entrance Foyer, High Ceilings 9 ft Lower, Tray Ceiling(s), Walk-In Closet(s), Bookcases, Recessed Lighting
Heating Central
Cooling Central Air
Flooring Hardwood, Ceramic Tile, Carpet, Tile
Fireplaces Number 1
Fireplaces Type Masonry
Equipment None
Window Features Insulated Windows,Double Pane Windows
Appliance Dishwasher, Disposal, Gas Cooktop, Gas Water Heater, Microwave
Laundry Main Level, Other
Exterior
Exterior Feature Private Yard, Private Entrance, Other
Parking Features Garage, Garage Door Opener, Kitchen Level, Garage Faces Front
Garage Spaces 2.0
Fence Back Yard, Fenced
Pool None
Community Features Homeowners Assoc, Near Schools, Near Shopping, Street Lights, Sidewalks
Utilities Available Cable Available
Waterfront Description None
View Y/N Yes
View Neighborhood, City
Roof Type Shingle,Other
Street Surface Paved
Accessibility None
Handicap Access None
Porch Front Porch, Patio, Covered
Total Parking Spaces 2
Private Pool false
Building
Lot Description Back Yard, Front Yard, Level, Landscaped, Private
Story Two
Foundation Slab
Sewer Other
Water Other
Architectural Style Traditional
Level or Stories Two
Structure Type Brick 4 Sides,Fiber Cement,Brick
Construction Status Resale
Schools
Elementary Schools Freeman'S Mill
Middle Schools Twin Rivers
High Schools Mountain View
Others
Senior Community no
Restrictions true


