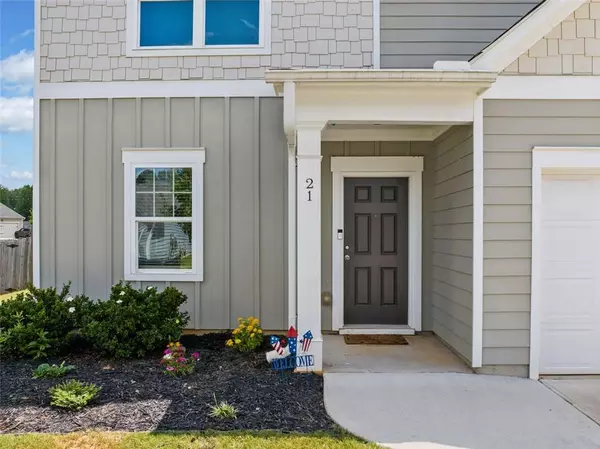21 SHEPARD DR Dawsonville, GA 30534
UPDATED:
Key Details
Property Type Single Family Home
Sub Type Single Family Residence
Listing Status Active
Purchase Type For Sale
Square Footage 2,132 sqft
Price per Sqft $189
Subdivision Sweetwater Preserve
MLS Listing ID 7622769
Style Craftsman
Bedrooms 4
Full Baths 2
Half Baths 1
Construction Status Resale
HOA Fees $650/ann
HOA Y/N Yes
Year Built 2020
Annual Tax Amount $2,498
Tax Year 2024
Lot Size 7,405 Sqft
Acres 0.17
Property Sub-Type Single Family Residence
Source First Multiple Listing Service
Property Description
Inside you'll find granite countertops, stainless steel appliances, stained cabinetry, and an oversized island perfect for gathering around. And a large walk-in pantry gives you all the storage you need. The open-concept layout flows effortlessly from the kitchen into the living and dining spaces, while upstairs, you'll find generously sized bedrooms, walk-in closets, and a convenient laundry room with washer and dryer included! Step outside and enjoy a fenced-in backyard—ideal for kids, pets, or simply relaxing outdoors in your private space!
Located in the charming Sweetwater Preserve subdivision, this home sits in a sidewalk-lined community with streetlights and is just minutes to Hwy 400, the North Georgia Premium Outlets, Lake Lanier, Veterans Memorial Park, and Dawson County schools.
This home truly checks all the boxes: space, upgrades, location—and seller-paid concessions to help make it yours!
Schedule your showing today
Location
State GA
County Dawson
Area Sweetwater Preserve
Lake Name None
Rooms
Bedroom Description Other
Other Rooms None
Basement None
Dining Room Open Concept
Kitchen Cabinets Stain, Stone Counters, Kitchen Island, Pantry, View to Family Room, Eat-in Kitchen
Interior
Interior Features Walk-In Closet(s), High Ceilings 9 ft Lower
Heating Electric
Cooling Ceiling Fan(s), Central Air
Flooring Luxury Vinyl
Fireplaces Type None
Equipment None
Window Features Insulated Windows
Appliance Dishwasher, Refrigerator, Microwave, Washer, Dryer, Electric Range, Electric Oven, Electric Water Heater, ENERGY STAR Qualified Appliances
Laundry Upper Level, Laundry Room
Exterior
Exterior Feature Lighting, Rain Gutters
Parking Features Garage Door Opener, Attached, Garage, Driveway
Garage Spaces 2.0
Fence Back Yard, Wood
Pool None
Community Features Near Trails/Greenway
Utilities Available Cable Available, Underground Utilities
Waterfront Description None
View Y/N Yes
View Neighborhood
Roof Type Composition,Ridge Vents
Street Surface Paved
Accessibility None
Handicap Access None
Porch Front Porch, Patio
Total Parking Spaces 2
Private Pool false
Building
Lot Description Back Yard
Story Two
Foundation Slab
Sewer Public Sewer
Water Public
Architectural Style Craftsman
Level or Stories Two
Structure Type HardiPlank Type
Construction Status Resale
Schools
Elementary Schools Robinson
Middle Schools Dawson County
High Schools Dawson County
Others
Senior Community no
Restrictions true
Tax ID 093 048 067
Acceptable Financing Cash, Conventional, FHA, VA Loan
Listing Terms Cash, Conventional, FHA, VA Loan
Virtual Tour https://listings.cherokeedrone.com/sites/mnpwkbm/unbranded




