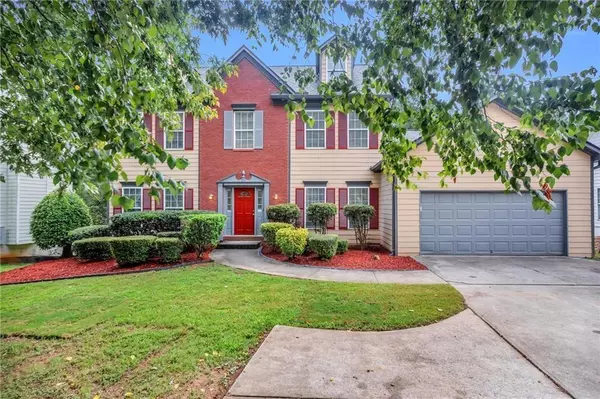4179 Nance RD NW Kennesaw, GA 30144
UPDATED:
Key Details
Property Type Single Family Home
Sub Type Single Family Residence
Listing Status Active
Purchase Type For Rent
Square Footage 3,173 sqft
Subdivision Brookhaven
MLS Listing ID 7627268
Style Traditional
Bedrooms 5
Full Baths 3
Half Baths 1
HOA Y/N No
Year Built 2003
Available Date 2025-08-11
Lot Size 0.380 Acres
Acres 0.38
Property Sub-Type Single Family Residence
Source First Multiple Listing Service
Property Description
Ideally situated just minutes from KSU, I-75, shopping, restaurants, and everyday conveniences, this home delivers both location and lifestyle.
Step inside to discover refinished hardwood floors, a stunning updated staircase, and a warm, welcoming layout that's perfect for daily living or entertaining. The remodeled chef's kitchen is a showstopper—featuring white 42” shaker cabinets, stainless steel appliances, wine cooler, double pantries, and a massive 10-foot island ideal for casual meals or weekend hosting.
Cozy up by the custom fireplace in the spacious family room or enjoy dinner in the elegant formal dining room. The main-level primary suite offers privacy and luxury with a spa-inspired bathroom featuring a glass and marble shower, jetted tub, and double vanity with marble countertops.
Upstairs, you'll find four generously sized bedrooms and two additional bathrooms—perfect for families, roommates, or guests. Need more space? The finished basement offers multiple flex areas including a media room, office/craft room, play zone, or even a home gym.
Outside, enjoy a huge fenced backyard—perfect for pets, play, or peaceful evenings. Plus, the screened-in deck offers a tranquil spot for morning coffee or quiet evenings.
Location
State GA
County Cobb
Area Brookhaven
Lake Name None
Rooms
Bedroom Description Master on Main,Oversized Master,Other
Other Rooms None
Basement Finished
Main Level Bedrooms 1
Dining Room Separate Dining Room
Kitchen Breakfast Bar, Cabinets White, Stone Counters
Interior
Interior Features Cathedral Ceiling(s), Disappearing Attic Stairs, Entrance Foyer, Walk-In Closet(s)
Heating Forced Air, Natural Gas
Cooling Ceiling Fan(s), Central Air
Flooring Carpet, Ceramic Tile, Hardwood
Fireplaces Number 1
Fireplaces Type Family Room
Equipment None
Window Features None
Appliance Dishwasher, Double Oven, Gas Cooktop, Gas Water Heater, Range Hood, Self Cleaning Oven
Laundry Other
Exterior
Exterior Feature None
Parking Features Driveway, Garage
Garage Spaces 2.0
Fence Back Yard, Fenced, Privacy, Wood
Pool None
Community Features Other
Utilities Available Cable Available, Electricity Available, Natural Gas Available, Sewer Available, Water Available
Waterfront Description None
View Y/N Yes
View Other
Roof Type Shingle
Street Surface Concrete
Accessibility Accessible Electrical and Environmental Controls, Accessible Kitchen Appliances
Handicap Access Accessible Electrical and Environmental Controls, Accessible Kitchen Appliances
Porch Deck, Screened
Total Parking Spaces 3
Private Pool false
Building
Lot Description Back Yard, Front Yard, Landscaped
Story Two
Architectural Style Traditional
Level or Stories Two
Structure Type Brick Front,Vinyl Siding
Schools
Elementary Schools Frey
Middle Schools Awtrey
High Schools Allatoona
Others
Senior Community no
Tax ID 20008403180




