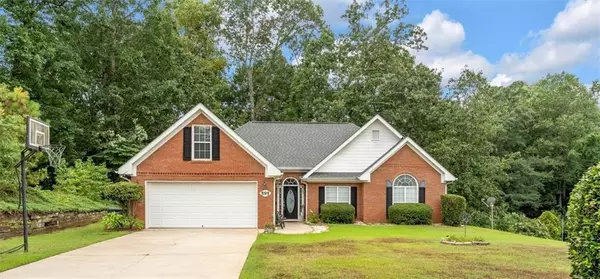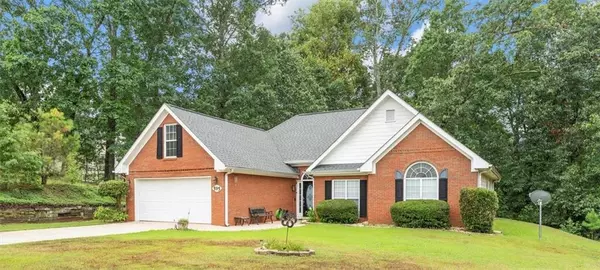595 Wisteria BLVD Covington, GA 30016
UPDATED:
Key Details
Property Type Single Family Home
Sub Type Single Family Residence
Listing Status Active
Purchase Type For Sale
Square Footage 1,589 sqft
Price per Sqft $198
Subdivision Wisteria Manor
MLS Listing ID 7627591
Style Ranch
Bedrooms 4
Full Baths 2
Construction Status Resale
HOA Y/N No
Year Built 2000
Annual Tax Amount $2,690
Tax Year 2024
Lot Size 0.460 Acres
Acres 0.46
Property Sub-Type Single Family Residence
Source First Multiple Listing Service
Property Description
Welcome to this 4-bedroom, 2-bath vaulted ceiling ranch-style home with classic brick-front curb appeal, nestled in a quiet cul-de-sac. Enjoy spacious bedrooms, low-maintenance LVP flooring, and an upgraded kitchen with newer appliances, perfect for everyday living and entertaining.
This home features a newer roof, a long level driveway for plenty of parking, and a smart layout with an eat-in kitchen, breakfast bar and formal dining room. Outside, you'll love the level front and back yards, offering easy-to-maintain outdoor spaces ideal for relaxing, gardening, or play. The fully fenced backyard is perfect for kids, pets and entertaining.
Extras include a Ring doorbell for added security, and all appliances stay, including the refrigerator, washer, and dryer.
With no rental restrictions, this move-in-ready home is ideal for both homeowners and investors. Don't miss out—schedule your private showing today!
Location
State GA
County Newton
Area Wisteria Manor
Lake Name None
Rooms
Bedroom Description Master on Main
Other Rooms None
Basement None
Main Level Bedrooms 3
Dining Room Open Concept, Seats 12+
Kitchen Breakfast Bar, Breakfast Room, Cabinets White, Eat-in Kitchen, Pantry
Interior
Interior Features Double Vanity, Entrance Foyer 2 Story, High Ceilings 9 ft Main, High Speed Internet, Tray Ceiling(s), Vaulted Ceiling(s), Walk-In Closet(s)
Heating Central
Cooling Ceiling Fan(s), Central Air
Flooring Luxury Vinyl
Fireplaces Number 1
Fireplaces Type Brick, Factory Built
Equipment None
Window Features Double Pane Windows
Appliance Dishwasher, Dryer, Electric Cooktop, Electric Oven, ENERGY STAR Qualified Appliances, ENERGY STAR Qualified Water Heater, Gas Water Heater, Microwave, Refrigerator, Washer
Laundry Laundry Room, Main Level
Exterior
Exterior Feature None
Parking Features Attached, Garage, Garage Door Opener, Garage Faces Front, Kitchen Level, Level Driveway
Garage Spaces 2.0
Fence Back Yard, Chain Link, Fenced
Pool None
Community Features None
Utilities Available Cable Available, Electricity Available, Natural Gas Available, Phone Available, Sewer Available, Underground Utilities, Water Available
Waterfront Description None
View Y/N Yes
View Trees/Woods
Roof Type Composition
Street Surface Asphalt
Accessibility Accessible Bedroom, Accessible Entrance
Handicap Access Accessible Bedroom, Accessible Entrance
Porch Covered, Patio
Private Pool false
Building
Lot Description Back Yard, Cul-De-Sac, Front Yard, Level
Story One and One Half
Foundation Slab
Sewer Public Sewer
Water Public
Architectural Style Ranch
Level or Stories One and One Half
Structure Type Brick Front,HardiPlank Type
Construction Status Resale
Schools
Elementary Schools West Newton
Middle Schools Liberty - Newton
High Schools Newton
Others
Senior Community no
Restrictions false
Tax ID 0027E00000050000




