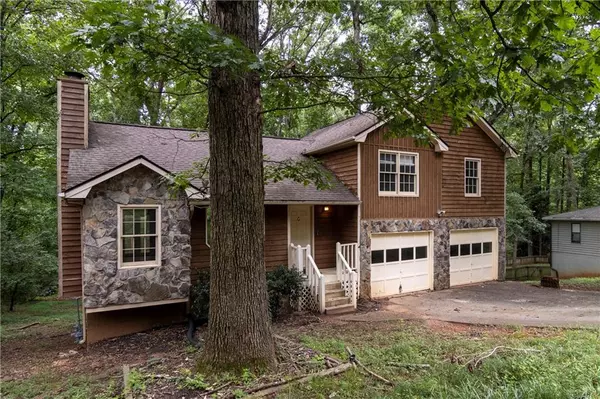1450 Ashbrook DR Lawrenceville, GA 30043
UPDATED:
Key Details
Property Type Single Family Home
Sub Type Single Family Residence
Listing Status Active
Purchase Type For Sale
Square Footage 1,810 sqft
Price per Sqft $198
Subdivision Oak Brook Forest
MLS Listing ID 7629476
Style Other
Bedrooms 3
Full Baths 2
Construction Status Resale
HOA Y/N No
Year Built 1985
Annual Tax Amount $5,735
Tax Year 2024
Lot Size 0.900 Acres
Acres 0.9
Property Sub-Type Single Family Residence
Source First Multiple Listing Service
Property Description
Upstairs, you'll find three comfortable bedrooms and two full bathrooms The partially finished basement provides a versatile bonus room ideal for a home office, rec room, or additional living space—plus plenty of storage.
Enjoy outdoor living in the generously sized backyard, perfect for relaxing or entertaining. Conveniently located near schools, shopping, and commuter routes, this home offers both peace and accessibility.
Location
State GA
County Gwinnett
Area Oak Brook Forest
Lake Name None
Rooms
Bedroom Description None
Other Rooms None
Basement Partial
Dining Room None
Kitchen Cabinets White, Laminate Counters
Interior
Interior Features Other
Heating Electric
Cooling Central Air
Flooring Carpet, Hardwood
Fireplaces Number 1
Fireplaces Type Living Room
Equipment None
Window Features None
Appliance Dishwasher, Dryer, Electric Cooktop, Electric Oven, Microwave
Laundry In Garage
Exterior
Exterior Feature None
Parking Features Garage, Garage Door Opener, Garage Faces Front
Garage Spaces 2.0
Fence None
Pool None
Community Features None
Utilities Available Other
Waterfront Description None
View Y/N Yes
View Other
Roof Type Shingle
Street Surface Other
Accessibility None
Handicap Access None
Porch Rear Porch
Private Pool false
Building
Lot Description Back Yard, Front Yard
Story Multi/Split
Foundation Slab
Sewer Septic Tank
Water Public
Architectural Style Other
Level or Stories Multi/Split
Structure Type Cedar,Wood Siding
Construction Status Resale
Schools
Elementary Schools Taylor - Gwinnett
Middle Schools Creekland - Gwinnett
High Schools Collins Hill
Others
Senior Community no
Restrictions false
Tax ID R7048 076
Ownership Fee Simple
Acceptable Financing Cash, Conventional, FHA
Listing Terms Cash, Conventional, FHA
Financing no
Virtual Tour https://my.matterport.com/show/?m=UYayM5svTUJ&mls=1




