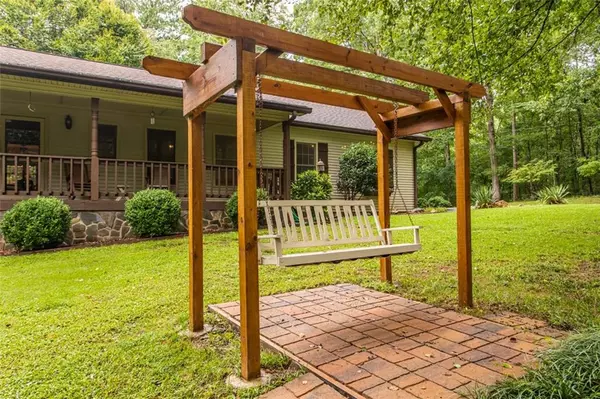For more information regarding the value of a property, please contact us for a free consultation.
5950 Derrick RD College Park, GA 30349
Want to know what your home might be worth? Contact us for a FREE valuation!

Our team is ready to help you sell your home for the highest possible price ASAP
Key Details
Sold Price $280,000
Property Type Single Family Home
Sub Type Single Family Residence
Listing Status Sold
Purchase Type For Sale
Square Footage 1,424 sqft
Price per Sqft $196
MLS Listing ID 6938329
Sold Date 09/29/21
Style Ranch, Traditional
Bedrooms 2
Full Baths 2
Construction Status Resale
HOA Y/N No
Year Built 1987
Annual Tax Amount $1,209
Tax Year 2021
Lot Size 5.000 Acres
Acres 5.0
Property Sub-Type Single Family Residence
Source FMLS API
Property Description
Welcome to country living in a traditional home on 5 beautiful acres. Imagine after the day's hustle and bustle coming home to peaceful serenity, sitting on the front porch, and looking out over the beautiful front yard with a Koi Pond. This is the home where you want to be! From the large stone fireplace located in the living room. An open kitchen with oak cabinets and a view to the sunroom overlooking the backyard and barn. The master bedroom has a private bath with a Jacuzzi tub. Full unfinished basement already plumbed for an extra bathroom. Bonus, on the property is an open pasture and fenced in garden on the creek and a full hook-up RV/Motorhome storage shed.
Location
State GA
County Fulton
Area None
Lake Name None
Rooms
Bedroom Description Master on Main
Other Rooms Barn(s), RV/Boat Storage
Basement Bath/Stubbed, Daylight, Exterior Entry, Full, Interior Entry, Unfinished
Main Level Bedrooms 2
Dining Room Great Room, Open Concept
Kitchen Breakfast Bar, Cabinets Stain, Eat-in Kitchen, Kitchen Island, Laminate Counters, Pantry Walk-In
Interior
Interior Features Disappearing Attic Stairs, High Speed Internet, Walk-In Closet(s)
Heating Central, Electric, Other
Cooling Attic Fan, Ceiling Fan(s), Central Air, Whole House Fan
Flooring Carpet, Ceramic Tile, Vinyl
Fireplaces Number 1
Fireplaces Type Family Room
Equipment None
Window Features None
Appliance Dishwasher, Dryer, Electric Cooktop, Electric Oven, Microwave, Refrigerator, Washer
Laundry In Hall, Laundry Room
Exterior
Exterior Feature Garden, Private Yard, Storage
Parking Features Attached, Covered, Driveway, Garage, Garage Door Opener, Level Driveway
Garage Spaces 2.0
Fence Back Yard, Chain Link
Pool None
Community Features None
Utilities Available Cable Available, Electricity Available, Phone Available, Water Available
View Y/N Yes
View Other
Roof Type Shingle
Street Surface Asphalt
Accessibility None
Handicap Access None
Porch Deck, Front Porch
Total Parking Spaces 4
Building
Lot Description Back Yard, Front Yard, Landscaped, Pasture, Sloped, Wooded
Story One
Sewer Septic Tank
Water Public
Architectural Style Ranch, Traditional
Level or Stories One
Structure Type Vinyl Siding
Construction Status Resale
Schools
Elementary Schools Wolf Creek
Middle Schools Renaissance
High Schools Langston Hughes
Others
Senior Community no
Restrictions false
Tax ID 09F280301210335
Ownership Fee Simple
Special Listing Condition None
Read Less

Bought with Coldwell Banker Realty



