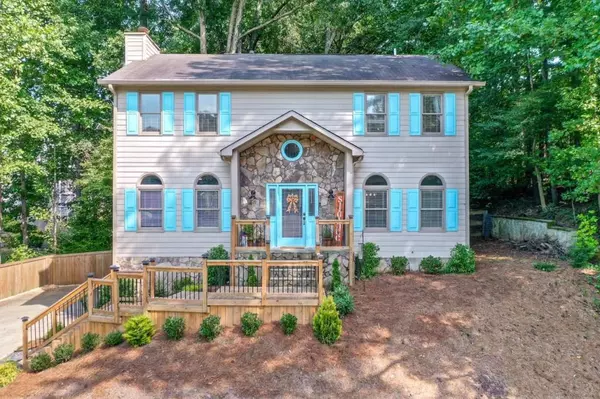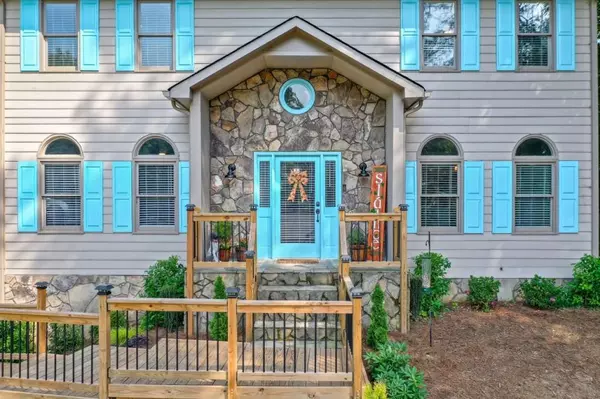For more information regarding the value of a property, please contact us for a free consultation.
4825 Shallow Creek DR NW Kennesaw, GA 30144
Want to know what your home might be worth? Contact us for a FREE valuation!

Our team is ready to help you sell your home for the highest possible price ASAP
Key Details
Sold Price $380,000
Property Type Single Family Home
Sub Type Single Family Residence
Listing Status Sold
Purchase Type For Sale
Square Footage 2,412 sqft
Price per Sqft $157
Subdivision Falcon Hlls
MLS Listing ID 6944711
Sold Date 10/14/21
Style Traditional
Bedrooms 3
Full Baths 2
Half Baths 1
Construction Status Resale
HOA Fees $25/ann
HOA Y/N Yes
Year Built 1990
Annual Tax Amount $2,336
Tax Year 2020
Lot Size 0.332 Acres
Acres 0.332
Property Sub-Type Single Family Residence
Source First Multiple Listing Service
Property Description
Welcome Home to 4825 Shallow Creek Drive! If you are ready to move into the perfect 3-bedroom 2.5 bath, this is it. This home has all the QUALITY upgrades and improvements one could ask for, as well as being in an active Swim/Tennis community. The entry way is most inviting with beautiful oak floors and 9-foot ceilings throughout the main floor. The spacious Dining Room leads to the ideal Kitchen with an island and granite countertops, complemented with new appliances. The breakfast nook boasts a tremendous picture window and is extra special on quiet mornings with a cup of coffee. If you want to take it up a notch, step outside through the Living Room to the screened in porch where you can enjoy the sights and sounds of nature. Get ready for Fall in the large Living Room which has a gas fireplace with a custom-made mantle. Upstairs bedrooms have all the space you need, including the closets. All the work has been done for you in the Owner's Suite with a gorgeous, renovated bath. Don't forget to sneak a peek at the master closet, it's a winner. Just off the 2-car garage, is more than enough storage and space, and a room perfect for an office. This area has been stubbed for a future bathroom as well. The roomy screened in porch leads out to a beautiful well-maintained deck which has been an entertainer's delight. A few steps down from the deck is a perfectly sized fenced portion of the larger yard. The path will lead you just a few steps to the charming rockers flanking the fire pit. We'll throw in the marshmallows!
Location
State GA
County Cobb
Area Falcon Hlls
Lake Name None
Rooms
Bedroom Description None
Other Rooms None
Basement Bath/Stubbed, Driveway Access, Partial
Dining Room Open Concept
Kitchen Cabinets Other, Eat-in Kitchen, Kitchen Island, Stone Counters, View to Family Room
Interior
Interior Features Disappearing Attic Stairs, High Ceilings 9 ft Main, High Speed Internet
Heating Forced Air, Natural Gas
Cooling Ceiling Fan(s), Central Air, Humidity Control
Flooring Carpet, Hardwood
Fireplaces Number 1
Fireplaces Type Gas Log, Gas Starter, Great Room
Equipment None
Window Features None
Appliance Dishwasher, Disposal, Electric Oven, Gas Cooktop, Microwave, Refrigerator, Self Cleaning Oven
Laundry In Kitchen
Exterior
Exterior Feature Other
Parking Features Drive Under Main Level, Garage, Garage Door Opener
Garage Spaces 2.0
Fence Back Yard, Wood
Pool None
Community Features Homeowners Assoc, Pool, Tennis Court(s)
Utilities Available Cable Available, Electricity Available, Natural Gas Available, Underground Utilities, Water Available
Waterfront Description None
View Y/N Yes
View Other
Roof Type Composition
Street Surface Asphalt
Accessibility None
Handicap Access None
Porch Patio, Screened
Private Pool false
Building
Lot Description Back Yard, Cul-De-Sac, Front Yard, Landscaped, Private, Wooded
Story Two
Foundation Concrete Perimeter
Sewer Public Sewer
Water Public
Architectural Style Traditional
Level or Stories Two
Structure Type Cement Siding
Construction Status Resale
Schools
Elementary Schools Blackwell - Cobb
Middle Schools Mccleskey
High Schools Kell
Others
HOA Fee Include Maintenance Grounds,Swim,Tennis
Senior Community no
Restrictions false
Tax ID 16006700480
Ownership Fee Simple
Financing no
Read Less

Bought with EXP Realty, LLC.
GET MORE INFORMATION




