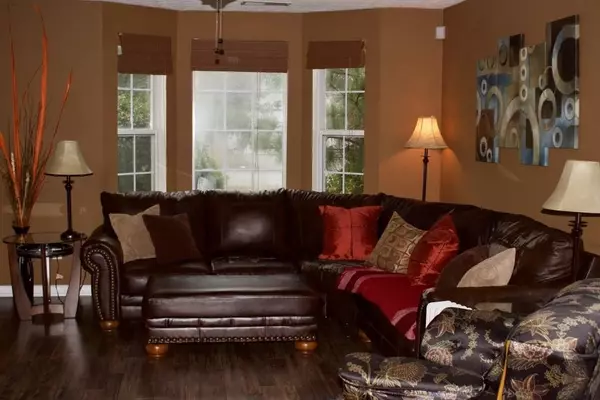For more information regarding the value of a property, please contact us for a free consultation.
1074 WINTERBROOK WAY Austell, GA 30168
Want to know what your home might be worth? Contact us for a FREE valuation!

Our team is ready to help you sell your home for the highest possible price ASAP
Key Details
Sold Price $161,000
Property Type Single Family Home
Sub Type Single Family Residence
Listing Status Sold
Purchase Type For Sale
Square Footage 2,166 sqft
Price per Sqft $74
Subdivision Winterbrook
MLS Listing ID 6646383
Sold Date 12/20/19
Style A-Frame
Bedrooms 3
Full Baths 2
Year Built 1998
Annual Tax Amount $1,825
Tax Year 2018
Lot Size 8,363 Sqft
Property Sub-Type Single Family Residence
Source FMLS API
Property Description
BACK ON MARKET! INVESTOR FLIP OR BUY & HOLD. MUST CLOSE BY 12/30/19. CASH OFFERS ONLY PLEASE This jewel is nestled in a 1 street cul de sac community. Open the door to a 2-story foyer, warm and inviting living room leading to a well-appointed dining room open to the kitchen with a breakfast nook area. Ascend upstairs to a large owners suite with sitting area and inviting bath. 2 secondary bedrooms with large closets. Level backyard for entertaining. Home is awaiting your TLC to make it just right for you.
Location
State GA
County Cobb
Rooms
Other Rooms None
Basement None
Dining Room Separate Dining Room, Open Concept
Kitchen Cabinets Stain, Laminate Counters, Eat-in Kitchen, View to Family Room
Interior
Interior Features Entrance Foyer 2 Story, High Ceilings 9 ft Main, High Ceilings 9 ft Upper, High Speed Internet, Walk-In Closet(s)
Heating Central
Cooling Ceiling Fan(s), Central Air
Flooring Carpet, Vinyl
Fireplaces Number 1
Fireplaces Type Family Room, Gas Starter, Great Room
Equipment None
Laundry Lower Level, In Kitchen
Exterior
Exterior Feature Other, Private Yard, Private Front Entry, Private Rear Entry
Parking Features Attached, Driveway, Garage, Garage Faces Front, Kitchen Level, Level Driveway
Garage Spaces 2.0
Fence None
Pool None
Community Features None
Utilities Available None
Waterfront Description None
View Y/N Yes
View Other
Roof Type Composition, Shingle
Building
Lot Description Back Yard, Front Yard, Level, Private
Story Two
Sewer Public Sewer
Water Public
Schools
Elementary Schools Bryant - Cobb
Middle Schools Lindley
High Schools Pebblebrook
Others
Senior Community no
Special Listing Condition None
Read Less

Bought with PalmerHouse Properties



