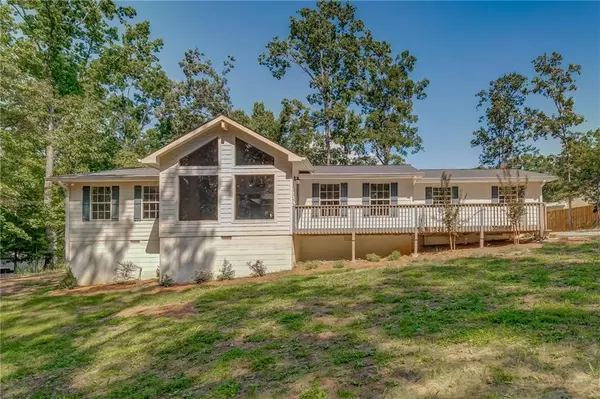For more information regarding the value of a property, please contact us for a free consultation.
5258 Blueberry Hills DR Gainesville, GA 30506
Want to know what your home might be worth? Contact us for a FREE valuation!

Our team is ready to help you sell your home for the highest possible price ASAP
Key Details
Sold Price $320,000
Property Type Single Family Home
Sub Type Single Family Residence
Listing Status Sold
Purchase Type For Sale
Square Footage 1,488 sqft
Price per Sqft $215
Subdivision Blue Berry Hills
MLS Listing ID 6945926
Sold Date 11/12/21
Style Country, Ranch, Traditional
Bedrooms 3
Full Baths 2
Construction Status Updated/Remodeled
HOA Y/N No
Year Built 1994
Annual Tax Amount $1,803
Tax Year 2020
Lot Size 1.200 Acres
Acres 1.2
Property Sub-Type Single Family Residence
Source FMLS API
Property Description
With NO HOA this beautifully, fully renovated 3 bedroom / 2 bath home nestled inside the peaceful community of Blueberry Hills. You are greeted with a large rocking chair front porch with stunning wood decking and fresh paint. Step inside to find remarkable floor to ceiling windows with an extraordinary view of the 1.2 acres this property has to offer! The spacious open floor living room is perfect for any growing family. The secluded master has tons of natural light, generous closet space, and a full bath with a modern double vanity and a fully tiled shower. With tons of upgraded features, including stainless steel appliances, stone countertops, beautiful hardwood floors throughout, and upgraded light fixtures in every room, this one is a must see! The spacious and private backyard is perfect for hosting the entire family and is superb for any children or pets. This complete remodel is only a 3 minute walk to Lake Lanier, and is in the school district of Mt. Vernon. You can definitely make this place your home!
Location
State GA
County Hall
Area Blue Berry Hills
Lake Name Lanier
Rooms
Bedroom Description Master on Main
Other Rooms None
Basement Crawl Space, Exterior Entry
Main Level Bedrooms 3
Dining Room Open Concept
Kitchen Cabinets Stain, Other Surface Counters
Interior
Interior Features Double Vanity, Walk-In Closet(s)
Heating Central, Electric
Cooling Ceiling Fan(s), Central Air
Flooring Hardwood
Fireplaces Type None
Equipment None
Window Features None
Appliance Dishwasher, Electric Oven, Microwave, Refrigerator
Laundry In Hall, Laundry Room, Mud Room
Exterior
Exterior Feature Other
Parking Features Attached, Garage, Garage Faces Side
Garage Spaces 2.0
Fence Back Yard, Wood
Pool None
Community Features Boating, Lake, Near Schools, Near Shopping, Park, Restaurant
Utilities Available Cable Available, Electricity Available, Phone Available, Water Available
Waterfront Description None
View Y/N Yes
View Other
Roof Type Shingle
Street Surface Asphalt
Accessibility None
Handicap Access None
Porch Deck, Patio
Total Parking Spaces 2
Building
Lot Description Back Yard, Front Yard, Private
Story One
Sewer Septic Tank
Water Public
Architectural Style Country, Ranch, Traditional
Level or Stories One
Structure Type Cement Siding
Construction Status Updated/Remodeled
Schools
Elementary Schools Mount Vernon
Middle Schools North Hall
High Schools North Hall
Others
Senior Community no
Restrictions false
Tax ID 10133 009050
Special Listing Condition None
Read Less

Bought with Pratt & Associates Realty, LLC
GET MORE INFORMATION




