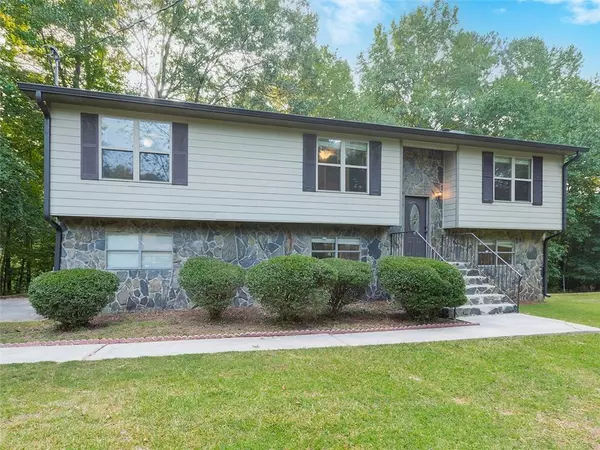For more information regarding the value of a property, please contact us for a free consultation.
6520 Lake Esther DR Fairburn, GA 30213
Want to know what your home might be worth? Contact us for a FREE valuation!

Our team is ready to help you sell your home for the highest possible price ASAP
Key Details
Sold Price $260,000
Property Type Single Family Home
Sub Type Single Family Residence
Listing Status Sold
Purchase Type For Sale
Square Footage 1,388 sqft
Price per Sqft $187
Subdivision River Downs
MLS Listing ID 6928458
Sold Date 08/30/21
Style Craftsman, Traditional
Bedrooms 4
Full Baths 3
Construction Status Resale
HOA Y/N No
Year Built 1986
Annual Tax Amount $1,245
Tax Year 2020
Lot Size 1.033 Acres
Acres 1.0331
Property Sub-Type Single Family Residence
Source FMLS API
Property Description
Incredible opportunity to own a warm and welcoming family home on a quiet street in Fairburn. Filled with bright light throughout, this home comes with fresh paint and carpet, full basement, and a two-tier back deck overlooking your private and wooded backyard. The spacious kitchen with a convenient design has tons of counter space and solid wood cabinets with plenty of storage, as well as stainless steel appliances. Cozy up next to your stone fireplace and entertain your guests in your fully finished basement. Featuring a two-car garage with side entry, a level expansive side play yard, and recent updates. This 4 bed 2 bath home won't last long! Close to downtown Fairburn shopping, dining, and more, make sure to come check it out before it's gone.
Location
State GA
County Fulton
Area River Downs
Lake Name None
Rooms
Bedroom Description Split Bedroom Plan
Other Rooms None
Basement Daylight, Exterior Entry, Finished, Finished Bath, Full, Interior Entry
Main Level Bedrooms 3
Dining Room Separate Dining Room
Kitchen Cabinets Stain, Laminate Counters
Interior
Interior Features Double Vanity, High Ceilings 9 ft Lower, High Ceilings 9 ft Main, Other
Heating Forced Air
Cooling Zoned
Flooring Carpet, Hardwood, Other
Fireplaces Number 1
Fireplaces Type Basement, Decorative
Equipment None
Window Features Insulated Windows
Appliance Dishwasher, Gas Range, Microwave, Refrigerator, Other
Laundry Lower Level
Exterior
Parking Features Garage
Garage Spaces 2.0
Fence None
Pool None
Community Features None
Utilities Available None
View Y/N Yes
View Other
Roof Type Composition
Street Surface Paved
Accessibility None
Handicap Access None
Porch Deck, Rear Porch
Total Parking Spaces 2
Building
Lot Description Front Yard, Landscaped, Level, Wooded
Story Two
Sewer Public Sewer
Water Public
Architectural Style Craftsman, Traditional
Level or Stories Two
Structure Type Stone
Construction Status Resale
Schools
Elementary Schools E.C. West
Middle Schools Bear Creek - Fulton
High Schools Creekside
Others
Senior Community no
Restrictions false
Tax ID 09F180000710629
Special Listing Condition None
Read Less

Bought with EXP Realty, LLC.
GET MORE INFORMATION




