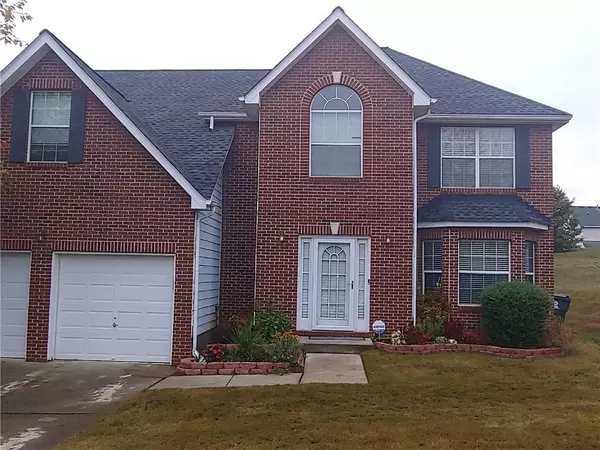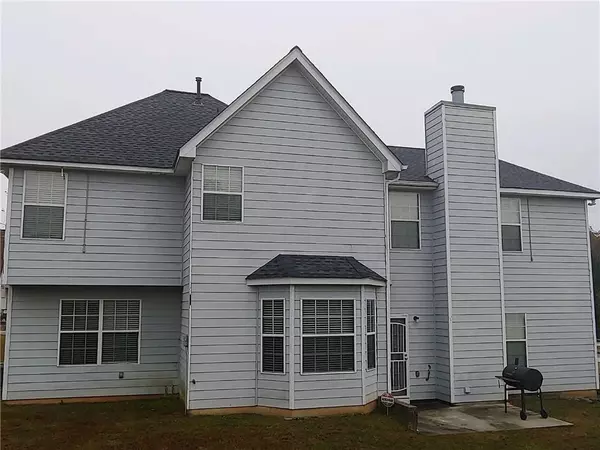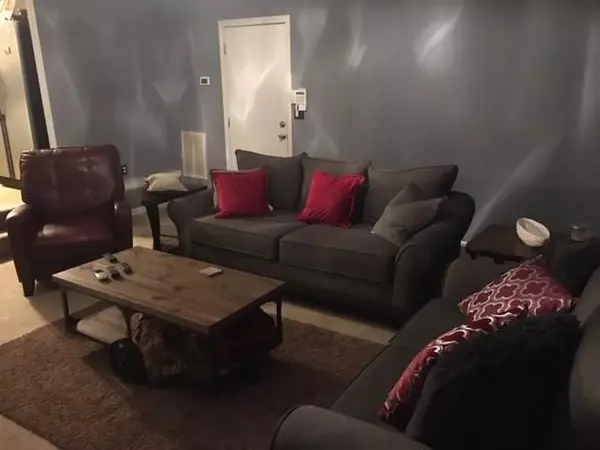For more information regarding the value of a property, please contact us for a free consultation.
4223 Fortune PT Atlanta, GA 30349
Want to know what your home might be worth? Contact us for a FREE valuation!

Our team is ready to help you sell your home for the highest possible price ASAP
Key Details
Sold Price $194,000
Property Type Single Family Home
Sub Type Single Family Residence
Listing Status Sold
Purchase Type For Sale
Square Footage 3,416 sqft
Price per Sqft $56
Subdivision Cooks Landing
MLS Listing ID 6111679
Sold Date 02/11/19
Style Traditional
Bedrooms 4
Full Baths 3
Half Baths 1
HOA Fees $35/ann
Year Built 2004
Annual Tax Amount $1,285
Tax Year 2017
Lot Size 10,563 Sqft
Property Sub-Type Single Family Residence
Source FMLS API
Property Description
This beautifully maintained home awaits a new owner. The roof is less than 1 year old on this awesome home. The main level features separate formal living and dining room, a sunken family room w/wood burning ?replace, a fully equipped stainless kitchen and a sunny breakfast area. There is also access to the perfect outdoor patio which is great for entertaining. The upper level features 4 full sized bedrooms. The master is giganc and has a true sing area perfect to create a true suite! Must give 24 hour notice to view property/ accepting notices/appointments 1/4/19.
Location
State GA
County Fulton
Rooms
Other Rooms None
Basement None
Dining Room Separate Dining Room
Kitchen Breakfast Bar, Cabinets Other, Kitchen Island, Laminate Counters, Pantry
Interior
Interior Features Entrance Foyer, High Ceilings 9 ft Upper, Tray Ceiling(s), Walk-In Closet(s)
Heating Forced Air
Cooling Ceiling Fan(s), Central Air
Flooring Carpet
Fireplaces Number 1
Fireplaces Type Family Room
Equipment None
Laundry Laundry Room, Upper Level
Exterior
Exterior Feature Garden, Rear Stairs
Parking Features Attached, Garage Door Opener, Level Driveway
Garage Spaces 2.0
Fence None
Pool None
Community Features Homeowners Assoc, Pool, Sidewalks, Street Lights
Utilities Available Underground Utilities
Waterfront Description None
View Y/N No
Roof Type Composition
Building
Lot Description Other
Story Two
Sewer Public Sewer
Water Public
Schools
Elementary Schools Wolf Creek
Middle Schools Renaissance
High Schools Langston Hughes
Others
Senior Community no
Special Listing Condition None
Read Less

Bought with RE/MAX Platinum Access



