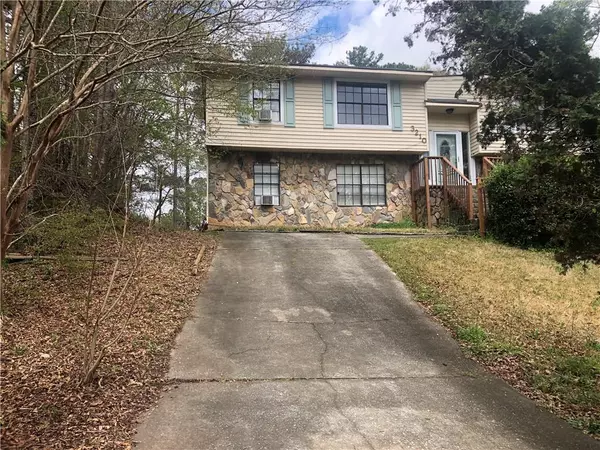For more information regarding the value of a property, please contact us for a free consultation.
3210 Smoke Ridge CT Fairburn, GA 30213
Want to know what your home might be worth? Contact us for a FREE valuation!

Our team is ready to help you sell your home for the highest possible price ASAP
Key Details
Sold Price $73,500
Property Type Single Family Home
Sub Type Single Family Residence
Listing Status Sold
Purchase Type For Sale
Square Footage 1,333 sqft
Price per Sqft $55
Subdivision West Rd Acres
MLS Listing ID 6537771
Sold Date 06/05/19
Style Traditional
Bedrooms 4
Full Baths 2
Construction Status Resale
HOA Y/N No
Year Built 1981
Annual Tax Amount $428
Tax Year 2017
Lot Size 0.368 Acres
Acres 0.3679
Property Sub-Type Single Family Residence
Source FMLS API
Property Description
Come view this underpriced South Fulton home, sitting on a full basement in a quiet cul-de-sac. This fixer upper has a spacious floorplan on the main level & a full oak kitchen. Each bedroom is roomy with carpet that will need replacing. The master suite has vaulted ceilings & has its own private bathroom. The oversized full basement has an In-law suite, private bathroom,& full bar perfect for entertaining. Enjoy this quiet South Fulton home in the privacy of its massive fenced in backyard. This property does need work, but will surely reap the value when complete!
Location
State GA
County Fulton
Area West Rd Acres
Lake Name None
Rooms
Bedroom Description Master on Main, Oversized Master
Other Rooms None
Basement Full
Dining Room Dining L
Kitchen Country Kitchen
Interior
Interior Features Entrance Foyer 2 Story
Heating Electric
Cooling Ceiling Fan(s), Central Air
Flooring Carpet, Hardwood, Vinyl
Fireplaces Number 1
Fireplaces Type Basement
Equipment None
Window Features Insulated Windows
Appliance Dishwasher, Disposal, Dryer, Gas Oven, Refrigerator, Washer
Laundry In Basement
Exterior
Exterior Feature Balcony, Private Yard
Parking Features Driveway
Fence Back Yard
Pool None
Community Features Near Marta, Near Schools, Near Shopping, Street Lights
Utilities Available Electricity Available, Natural Gas Available, Sewer Available, Water Available
Waterfront Description None
View Y/N Yes
View Other
Roof Type Shingle
Street Surface Asphalt
Accessibility None
Handicap Access None
Porch Deck
Total Parking Spaces 3
Building
Lot Description Back Yard, Cul-De-Sac, Front Yard, Sloped
Story Multi/Split
Sewer Public Sewer
Water Public
Architectural Style Traditional
Level or Stories Multi/Split
Structure Type Brick Front
Construction Status Resale
Schools
Elementary Schools S.L. Lewis
Middle Schools Bear Creek - Fulton
High Schools Creekside
Others
Senior Community no
Restrictions false
Tax ID 13 016200020526
Ownership Fee Simple
Financing no
Special Listing Condition None
Read Less

Bought with BHGRE Metro Brokers
GET MORE INFORMATION




