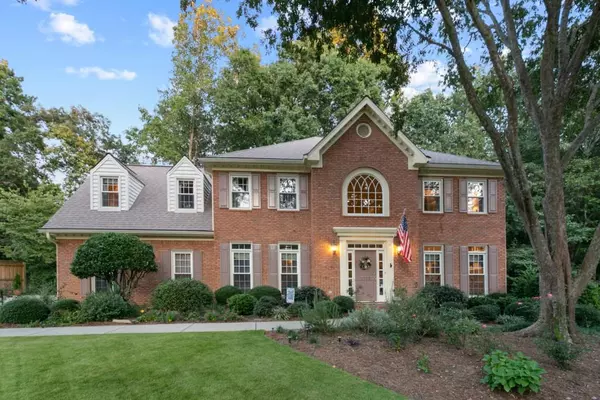For more information regarding the value of a property, please contact us for a free consultation.
2125 Pearwood PATH Roswell, GA 30076
Want to know what your home might be worth? Contact us for a FREE valuation!

Our team is ready to help you sell your home for the highest possible price ASAP
Key Details
Sold Price $560,000
Property Type Single Family Home
Sub Type Single Family Residence
Listing Status Sold
Purchase Type For Sale
Square Footage 4,955 sqft
Price per Sqft $113
Subdivision Studdiford
MLS Listing ID 6785790
Sold Date 10/29/20
Style French Provincial, Traditional
Bedrooms 5
Full Baths 4
Construction Status Resale
HOA Fees $47/ann
HOA Y/N Yes
Year Built 1988
Annual Tax Amount $3,914
Tax Year 2019
Lot Size 0.362 Acres
Acres 0.362
Property Sub-Type Single Family Residence
Source FMLS API
Property Description
This home welcomes you with quality craftsmanship, charm, warmth and character. Situated in a serene cul-de-sac surrounded by beautiful landscaping. This open floor concept features Chef's kitchen with Brazilian granite counter tops, tiled back splash, Thermador gas cook top, stainless steel double ovens and energy saving microwave. Kitchen opens to breakfast room and two-story family room with vaulted ceiling and wood burning fireplace. Rear stairs from the family room leads to upper level which hosts the master bedroom with trey ceiling, hardwood flooring and recessed lighting. Master bath features his and her vanities, marble floor, and jetted spa tub. Walk in closet with custom shelving and built ins. Three spacious secondary bedrooms with plenty of closet space. Full bath with double vanity and travertine tile. Main level has additional bedroom with full bath. This is just the beginning! Breakfast area with French doors leads to your delightful deck, perfect for enjoying this fall weather. Incredible finished terrace level has slate flooring throughout, recessed lighting and includes a recreation room with gas log fireplace, billiard room, game room and full bath. Walk out to your covered patio overlooking your backyard oasis complete with sparkling heated gunite pool and hot tub perfectly situated in your fenced private backyard. Every detail has been thoughtfully designed for entertaining, relaxing and total enjoyment. One word MAGNIFICENT! Exceptional home for entertaining and spending quality time together. This home is perfectly and immaculately maintained. ENJOY! All the above and conveniently located to Newtown Park, Shopping, Restaurants, Historic Roswell, Downtown Alpharetta, Greenway and Avalon.
Location
State GA
County Fulton
Area Studdiford
Lake Name None
Rooms
Bedroom Description Other
Other Rooms Pergola
Basement Bath/Stubbed, Exterior Entry, Finished, Finished Bath, Full, Interior Entry
Main Level Bedrooms 1
Dining Room Seats 12+, Separate Dining Room
Kitchen Other Surface Counters, Stone Counters, View to Family Room
Interior
Interior Features Cathedral Ceiling(s), Disappearing Attic Stairs, Double Vanity, Entrance Foyer, Entrance Foyer 2 Story, High Ceilings 9 ft Main, Tray Ceiling(s), Walk-In Closet(s)
Heating Baseboard, Forced Air, Natural Gas
Cooling Ceiling Fan(s), Central Air
Flooring Carpet, Hardwood, Other
Fireplaces Number 2
Fireplaces Type Basement, Family Room, Gas Log, Gas Starter, Great Room, Masonry
Equipment None
Window Features Insulated Windows
Appliance Dishwasher, Disposal, Double Oven, Gas Cooktop, Gas Water Heater, Microwave, Self Cleaning Oven
Laundry Laundry Room, Upper Level
Exterior
Exterior Feature Private Front Entry, Private Rear Entry, Private Yard, Rear Stairs
Parking Features Attached, Driveway, Garage, Garage Door Opener, Garage Faces Side, Level Driveway
Garage Spaces 2.0
Fence Back Yard, Fenced, Wrought Iron
Pool Heated, Gunite, In Ground
Community Features Homeowners Assoc, Near Marta, Near Shopping, Playground, Pool, Tennis Court(s)
Utilities Available Cable Available, Electricity Available, Natural Gas Available, Phone Available, Sewer Available, Underground Utilities
Waterfront Description None
View Y/N Yes
View Other
Roof Type Ridge Vents, Shingle
Street Surface Asphalt
Accessibility None
Handicap Access None
Porch Deck
Total Parking Spaces 2
Private Pool false
Building
Lot Description Back Yard, Cul-De-Sac, Front Yard, Landscaped, Level, Wooded
Story Three Or More
Sewer Public Sewer
Water Public
Architectural Style French Provincial, Traditional
Level or Stories Three Or More
Structure Type Brick 4 Sides, Vinyl Siding
Construction Status Resale
Schools
Elementary Schools Hillside
Middle Schools Haynes Bridge
High Schools Centennial
Others
HOA Fee Include Swim/Tennis
Senior Community no
Restrictions false
Tax ID 12 277307630482
Ownership Fee Simple
Financing no
Special Listing Condition None
Read Less

Bought with Harry Norman REALTORS
GET MORE INFORMATION




