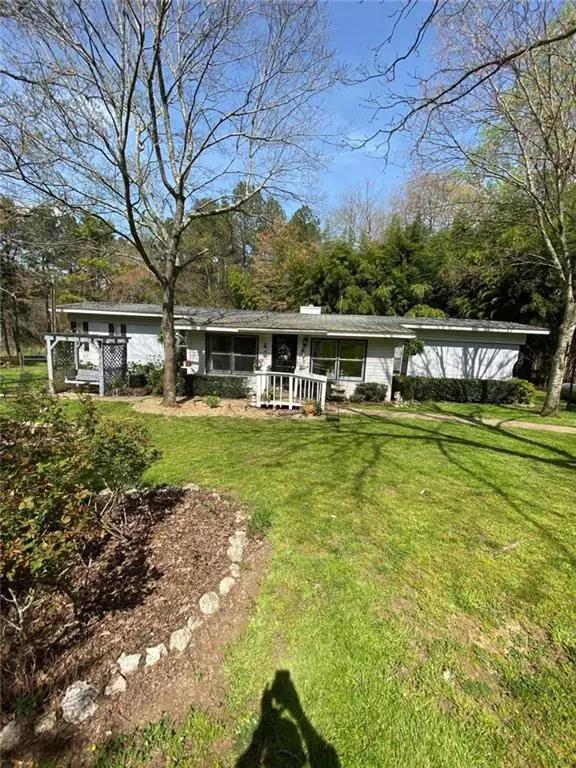For more information regarding the value of a property, please contact us for a free consultation.
146 Irene WAY Kingston, GA 30145
Want to know what your home might be worth? Contact us for a FREE valuation!

Our team is ready to help you sell your home for the highest possible price ASAP
Key Details
Sold Price $175,000
Property Type Single Family Home
Sub Type Single Family Residence
Listing Status Sold
Purchase Type For Sale
Square Footage 1,024 sqft
Price per Sqft $170
Subdivision Shannon Oak
MLS Listing ID 6866098
Sold Date 07/15/21
Style Mobile
Bedrooms 2
Full Baths 2
Construction Status Resale
HOA Y/N No
Year Built 1974
Annual Tax Amount $523
Tax Year 2020
Lot Size 5.200 Acres
Acres 5.2
Property Sub-Type Single Family Residence
Source FMLS API
Property Description
A little piece of paradise! Surrounded with fruit trees, flowering trees, too numerous flowers to list and a five row vineyard, you will be amazed at the work and condition of this property. 5.2 acres entirely fenced with cross-fences throughout. Seller has goats on the property. Mobile home updated throughout, 1024 sq. ft., open floor plan, 2 bdrms, 2 full baths, office/study, new stainless steel gas stove/oven and refrigerator, dishwasher, island, pantry, wood flooring in family room, kitchen, and the sunroom (8' x 16') addition, and carpet in both bdrms. A heel drive JD tractor and five attachments (plow, rake, blade, scoop, auger attachment) are included in the sale. Property maintains four out buildings including a 12' x 16' workshop and open ended shed with attached barn, and last but not least, a small cabin with fireplace, front porch, and front porch swing! CASH ONLY REQUIRED FOR PURCHASE.
Location
State GA
County Floyd
Area Shannon Oak
Lake Name None
Rooms
Bedroom Description Split Bedroom Plan
Other Rooms Barn(s), Outbuilding, Shed(s), Workshop
Basement Crawl Space
Main Level Bedrooms 2
Dining Room None
Kitchen Cabinets Stain, Kitchen Island, Pantry
Interior
Interior Features Beamed Ceilings, Entrance Foyer
Heating Propane, Space Heater
Cooling Central Air
Flooring Carpet, Ceramic Tile
Fireplaces Number 1
Fireplaces Type Family Room, Wood Burning Stove
Equipment None
Window Features None
Appliance Dishwasher, Electric Water Heater, Gas Range, Microwave, Range Hood, Refrigerator
Laundry In Hall, Laundry Room
Exterior
Exterior Feature Garden, Private Yard
Parking Features Carport, Detached
Fence Fenced
Pool None
Community Features Stable(s)
Utilities Available Electricity Available
Waterfront Description None
View Y/N Yes
View Mountain(s), Rural
Roof Type Metal
Street Surface Gravel
Accessibility None
Handicap Access None
Porch Deck
Total Parking Spaces 2
Building
Lot Description Back Yard, Front Yard, Pasture, Private, Sloped, Wooded
Story One
Sewer Septic Tank
Water Well
Architectural Style Mobile
Level or Stories One
Structure Type Aluminum Siding, Vinyl Siding
Construction Status Resale
Schools
Elementary Schools Model
Middle Schools Model
High Schools Model
Others
Senior Community no
Restrictions false
Tax ID N11 192
Ownership Fee Simple
Financing no
Special Listing Condition None
Read Less

Bought with Fathom Realty Ga, LLC.
GET MORE INFORMATION




