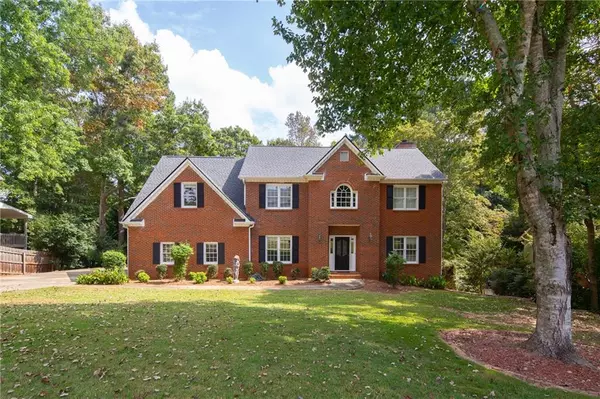For more information regarding the value of a property, please contact us for a free consultation.
12495 Charlotte DR Alpharetta, GA 30004
Want to know what your home might be worth? Contact us for a FREE valuation!

Our team is ready to help you sell your home for the highest possible price ASAP
Key Details
Sold Price $570,200
Property Type Single Family Home
Sub Type Single Family Residence
Listing Status Sold
Purchase Type For Sale
Square Footage 2,716 sqft
Price per Sqft $209
Subdivision Mid Broadwell Trace
MLS Listing ID 6952812
Sold Date 12/16/21
Style Traditional
Bedrooms 5
Full Baths 2
Half Baths 1
Construction Status Resale
HOA Y/N No
Year Built 1987
Annual Tax Amount $7,245
Tax Year 2020
Lot Size 0.459 Acres
Acres 0.4591
Property Sub-Type Single Family Residence
Source First Multiple Listing Service
Property Description
Location Location!!! Walking distance to Starbucks, Milton's, Crabapple Mkt, Old Blind Dog and numerous other entertainment venues!!! Enjoy this Brick Home with 5 beds 2.5 baths, Hardwood floors and un-fin basement. Screened in back porch overlooks your private backyard, No HOA, Brand new roof, gutters with “gutter guards” New Trane HVAC, level back yard perfect for entertaining, on sewer so backyard is ready for a pool! The living spaces are relaxed, refined, & drenched in natural light. Wood burning fireplace in the living room and master bedroom, Expansive master bath with separate tub and shower, Too Much to List! Must See!
Location
State GA
County Fulton
Area Mid Broadwell Trace
Lake Name None
Rooms
Bedroom Description Oversized Master,Sitting Room
Other Rooms None
Basement Exterior Entry, Unfinished
Dining Room Dining L
Kitchen Breakfast Room, Cabinets Stain, Kitchen Island, Pantry Walk-In, Stone Counters
Interior
Interior Features Bookcases, Disappearing Attic Stairs, Double Vanity, Entrance Foyer, High Ceilings 9 ft Main, High Ceilings 9 ft Upper, High Speed Internet, Tray Ceiling(s), Walk-In Closet(s)
Heating Natural Gas, Zoned
Cooling Central Air
Flooring Carpet, Hardwood
Fireplaces Number 2
Fireplaces Type Gas Starter, Masonry, Wood Burning Stove
Equipment None
Window Features None
Appliance Dishwasher, Disposal, Electric Cooktop, Electric Oven, Electric Range, Gas Water Heater, Microwave, Refrigerator
Laundry In Hall, Upper Level
Exterior
Exterior Feature Private Yard
Parking Features Garage
Garage Spaces 2.0
Fence None
Pool None
Community Features None
Utilities Available Cable Available, Electricity Available, Natural Gas Available, Underground Utilities
Waterfront Description None
View Y/N Yes
View Other
Roof Type Shingle
Street Surface Paved
Accessibility None
Handicap Access None
Porch Deck, Patio
Private Pool false
Building
Lot Description Landscaped
Story Two
Foundation None
Sewer Public Sewer
Water Public
Architectural Style Traditional
Level or Stories Two
Structure Type Brick 3 Sides
Construction Status Resale
Schools
Elementary Schools Crabapple Crossing
Middle Schools Northwestern
High Schools Milton - Fulton
Others
Senior Community no
Restrictions false
Tax ID 22 417211720255
Read Less

Bought with Keller Williams North Atlanta
GET MORE INFORMATION




