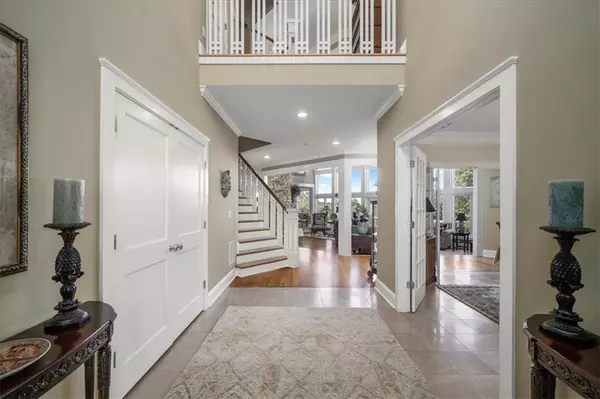For more information regarding the value of a property, please contact us for a free consultation.
3139 Winding Lake DR Gainesville, GA 30504
Want to know what your home might be worth? Contact us for a FREE valuation!

Our team is ready to help you sell your home for the highest possible price ASAP
Key Details
Sold Price $1,619,000
Property Type Single Family Home
Sub Type Single Family Residence
Listing Status Sold
Purchase Type For Sale
Square Footage 5,592 sqft
Price per Sqft $289
Subdivision Lost River Cove
MLS Listing ID 6972144
Sold Date 01/14/22
Style Cape Cod
Bedrooms 5
Full Baths 5
Half Baths 1
Construction Status Resale
HOA Y/N No
Year Built 1998
Annual Tax Amount $9,989
Tax Year 2020
Lot Size 0.660 Acres
Acres 0.66
Property Sub-Type Single Family Residence
Property Description
Welcome to your very own custom-built, Executive Estate located on Lake Lanier! This place will wow you with 5 bedrooms and 4½ baths, each with its own unique features! The owner built this home using nothing but the finest finishes and appliances. From the amazing views of the lake to the 32x32 double slip dock in droughtproof water, you will not be disappointed. As you walk to the front door, you'll be amazed at the extra-large 3 car garage and the spaciously, inviting wrap-around porch. Walking into the front foyer, you'll start to see the exquisite features this home has to offer. The chef's kitchen opens to the large living area with a floor-to-ceiling stack stone fireplace and windows allowing for plenty of light to shine throughout the house. You'll love the gourmet kitchen which includes a huge island and top-of-the-line, commercial-grade appliances. All three levels of this home have their own master suite! The main Master Bedroom with ensuite is a must for Lake living & Master Bath includes his & her counters with a large soaking tub and walk-in tiled shower. You'll enjoy the amazing views of the lake from your private balcony. There's a special treat as you make your way up to the widow's walk – the most breathtaking panorama like no other on Lanier! Making your way to the Terrace level, it boasts a large open sitting area with a bar, your own personal gym with steam shower, and a private theater room with high-quality surround sound. It's a great area for entertainment after coming in from your recently refinished heated saltwater pool! This is a one-of-a-kind property you won't want to miss!
Location
State GA
County Hall
Area Lost River Cove
Lake Name Lanier
Rooms
Bedroom Description Master on Main, Oversized Master
Other Rooms None
Basement Boat Door, Daylight, Driveway Access, Exterior Entry, Finished, Finished Bath
Main Level Bedrooms 1
Dining Room Seats 12+, Separate Dining Room
Kitchen Cabinets Other, Eat-in Kitchen, Solid Surface Counters, Stone Counters
Interior
Interior Features Bookcases, Cathedral Ceiling(s), Coffered Ceiling(s), Double Vanity, Entrance Foyer 2 Story, High Ceilings 9 ft Lower, High Ceilings 9 ft Upper, High Ceilings 10 ft Main, His and Hers Closets, Sauna, Walk-In Closet(s), Wet Bar
Heating Forced Air, Natural Gas
Cooling Ceiling Fan(s), Central Air, Zoned
Flooring Ceramic Tile, Hardwood, Terrazzo
Fireplaces Number 1
Fireplaces Type Gas Log, Gas Starter, Great Room, Masonry
Equipment Home Theater, Irrigation Equipment
Window Features Insulated Windows
Appliance Dishwasher, Disposal, Double Oven, Dryer, Electric Oven, Gas Range, Microwave, Range Hood, Refrigerator, Washer
Laundry In Hall, Laundry Chute, Laundry Room, Main Level
Exterior
Exterior Feature Private Front Entry, Private Rear Entry, Private Yard, Rear Stairs
Parking Features Drive Under Main Level, Driveway, Garage, Level Driveway, Parking Lot, Parking Pad, Storage
Garage Spaces 4.0
Fence Back Yard, Fenced, Privacy
Pool Gunite, Heated, In Ground
Community Features None
Utilities Available Cable Available, Electricity Available, Natural Gas Available, Phone Available, Sewer Available, Underground Utilities, Water Available
Waterfront Description Lake Front
View Y/N Yes
View Lake
Roof Type Metal
Street Surface Asphalt, Paved
Accessibility Accessible Bedroom, Accessible Doors, Accessible Entrance, Accessible Washer/Dryer
Handicap Access Accessible Bedroom, Accessible Doors, Accessible Entrance, Accessible Washer/Dryer
Porch Covered, Deck, Front Porch, Patio, Rear Porch, Rooftop, Wrap Around
Total Parking Spaces 4
Private Pool true
Building
Lot Description Back Yard, Front Yard, Lake/Pond On Lot, Private, Wooded
Story Three Or More
Foundation Concrete Perimeter
Sewer Public Sewer
Water Public
Architectural Style Cape Cod
Level or Stories Three Or More
Structure Type Cement Siding
Construction Status Resale
Schools
Elementary Schools Mcever
Middle Schools Chestatee
High Schools Chestatee
Others
Senior Community no
Restrictions false
Tax ID 08020 000078
Special Listing Condition None
Read Less

Bought with Virtual Properties Realty.com
GET MORE INFORMATION




