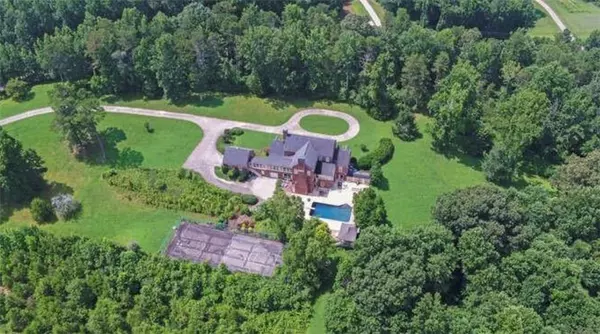For more information regarding the value of a property, please contact us for a free consultation.
4241 Nopone RD Gainesville, GA 30506
Want to know what your home might be worth? Contact us for a FREE valuation!

Our team is ready to help you sell your home for the highest possible price ASAP
Key Details
Sold Price $1,550,000
Property Type Single Family Home
Sub Type Single Family Residence
Listing Status Sold
Purchase Type For Sale
Square Footage 7,778 sqft
Price per Sqft $199
MLS Listing ID 6939721
Sold Date 01/18/22
Style Traditional
Bedrooms 5
Full Baths 5
Half Baths 2
Construction Status Resale
HOA Y/N No
Year Built 1976
Annual Tax Amount $6,357
Tax Year 2020
Lot Size 18.440 Acres
Acres 18.44
Property Sub-Type Single Family Residence
Property Description
Magnificent 35+/- acre gated, custom estate on the East Fork of Little River with a sparkling pool and large patio perfect for entertaining. Three-level solid handmade wood-mold brick home featuring exterior amenities such as a tennis court, in-ground gunite pool, barn, multiple waterfalls and koi pond. The solarium with a commanding mountain view is the perfect place to start or end your day. Custom designer details include five masonry fireplaces, arched doorways, heart pine floors and large windows bathe the rooms in natural light throughout the day. The gourmet kitchen is a true delight with antique beams, brick floor and walls, rich cabinetry and an oversized island providing extra storage and workspace. As well, the cooktop, stainless double wall oven, and stainless dishwasher are all new. The expansive living room has a cozy fireplace and adjoins the formal dining room for easy entertaining. A truly oversized master suite features a fireplace, with room for a sitting area; master bath has a bidet, his/her vanities, Jacuzzi tub, separate tile shower and large windows providing sunlight. Dual sunroom areas provide views of nature and mountain tops, so many wonderful places to find that special spot to call your own! The terrace level has got to be seen to be believed with multiple living areas, custom bar, fully equipped kitchen, one full and one half bath, large bedroom, an oversized gym/storage area for lawn equipment or storing patio furniture, and a bathroom accessible from outside the home near the pool to serve those enjoying it. This home offers room to roam with sweeping mountain views and close enough to town for all of life's conveniences!
Location
State GA
County Hall
Area None
Lake Name None
Rooms
Bedroom Description Master on Main, Oversized Master
Other Rooms Barn(s), Carriage House, Outbuilding
Basement Daylight, Exterior Entry, Finished, Finished Bath, Full, Interior Entry
Main Level Bedrooms 1
Dining Room Separate Dining Room
Kitchen Cabinets Stain, Eat-in Kitchen, Kitchen Island, Second Kitchen, Solid Surface Counters, Other
Interior
Interior Features Beamed Ceilings, Bookcases, Coffered Ceiling(s), Double Vanity, Entrance Foyer, High Ceilings 9 ft Main, High Ceilings 9 ft Upper, High Speed Internet, His and Hers Closets, Walk-In Closet(s), Other
Heating Forced Air, Oil
Cooling Ceiling Fan(s), Central Air, Heat Pump
Flooring Ceramic Tile, Hardwood, Pine
Fireplaces Number 5
Fireplaces Type Basement, Family Room, Living Room, Masonry, Master Bedroom
Equipment None
Window Features None
Appliance Dishwasher, Double Oven, Electric Cooktop, Indoor Grill, Microwave, Other
Laundry Lower Level
Exterior
Exterior Feature Private Front Entry, Private Yard, Rear Stairs, Tennis Court(s)
Parking Features Attached, Driveway, Garage, Garage Faces Side, Level Driveway
Garage Spaces 2.0
Fence None
Pool Gunite, In Ground
Community Features None
Utilities Available Cable Available, Electricity Available, Natural Gas Available, Phone Available, Water Available
Waterfront Description None
View Y/N Yes
View Mountain(s)
Roof Type Composition
Street Surface Paved
Accessibility None
Handicap Access None
Porch Covered, Front Porch, Patio
Total Parking Spaces 2
Private Pool true
Building
Lot Description Back Yard, Front Yard, Level, Pasture, Private, Wooded
Story Three Or More
Foundation Concrete Perimeter
Sewer Septic Tank
Water Well
Architectural Style Traditional
Level or Stories Three Or More
Structure Type Brick 4 Sides
Construction Status Resale
Schools
Elementary Schools Wauka Mountain
Middle Schools North Hall
High Schools North Hall
Others
Senior Community no
Restrictions false
Tax ID 12047 000004
Special Listing Condition None
Read Less

Bought with Berkshire Hathaway HomeServices Georgia Properties
GET MORE INFORMATION




