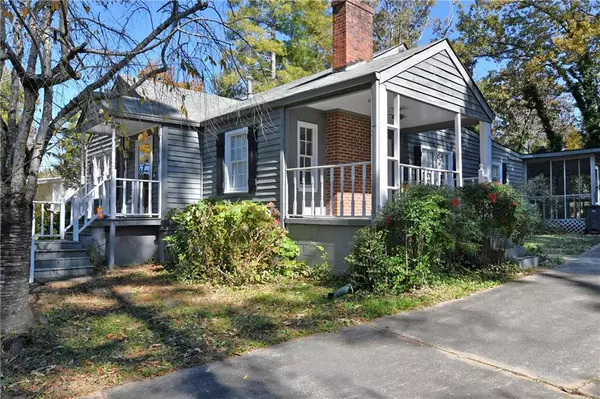For more information regarding the value of a property, please contact us for a free consultation.
1368 Enota AVE NE Gainesville, GA 30501
Want to know what your home might be worth? Contact us for a FREE valuation!

Our team is ready to help you sell your home for the highest possible price ASAP
Key Details
Sold Price $275,000
Property Type Single Family Home
Sub Type Single Family Residence
Listing Status Sold
Purchase Type For Sale
Square Footage 2,317 sqft
Price per Sqft $118
Subdivision W.E. Mitchell
MLS Listing ID 6969459
Sold Date 01/31/22
Style Country,Ranch,Traditional
Bedrooms 4
Full Baths 2
Construction Status Resale
HOA Y/N No
Year Built 1951
Annual Tax Amount $904
Tax Year 2020
Lot Size 0.380 Acres
Acres 0.38
Property Sub-Type Single Family Residence
Source First Multiple Listing Service
Property Description
This charming home is loaded with character and a very rare find in todays market! Home features: 4 BRs/2 BAs, separate foyer, real hardwood flrs, arched doorways, Formal Living RM w/door to covered Side Porch, Formal DR, custom built in bookcases, Eat-In Country Kitchen w/gas range, dishwasher, refrigerator, pantry, tons of cabinets & all appliances stay! Wonderful Laundry RM/Mud RM w/pantry, shelves & side entrance. MSTR BR, Guest BA w/modified Tub/Shower, 2nd BR used as Office, Spacious 3rd & 4th BRs. HUGE Family RM w/FP, wet bar, new carpet, new paint. Door to enormous Screened Porch. Semi-Finished Attic w/pull down stairs, once used as a teen suite. Full basement w/sink, interior & driveway side exterior entrance, workshop area and tons of storage. Gorgeous level lot w/long driveway, perennial gardens, private back yd, mature trees and storage shed. Fantastic location near schools, minutes to NE GA Hospital, shopping, restaurants, Gainesville Square, EZ access to MJR RDs, near Lake Lanier, Longwood Park on Lake Lanier close by! No HOA.
Location
State GA
County Hall
Area W.E. Mitchell
Lake Name None
Rooms
Bedroom Description In-Law Floorplan,Master on Main,Split Bedroom Plan
Other Rooms Shed(s)
Basement None
Main Level Bedrooms 4
Dining Room Separate Dining Room
Kitchen Cabinets White, Country Kitchen, Eat-in Kitchen, Laminate Counters, Pantry
Interior
Interior Features Bookcases, Disappearing Attic Stairs, Entrance Foyer, High Speed Internet
Heating Forced Air, Natural Gas
Cooling Ceiling Fan(s), Central Air
Flooring Carpet, Hardwood, Vinyl
Fireplaces Number 1
Fireplaces Type Decorative, Family Room, Living Room
Equipment None
Window Features Storm Window(s)
Appliance Dishwasher, Disposal, Dryer, Electric Water Heater, Refrigerator
Laundry Laundry Room, Main Level, Mud Room
Exterior
Exterior Feature Garden, Private Yard
Parking Features Driveway, Level Driveway, RV Access/Parking
Fence None
Pool None
Community Features Near Schools, Near Shopping, Street Lights
Utilities Available Cable Available, Electricity Available, Natural Gas Available, Phone Available, Sewer Available, Water Available
Waterfront Description None
View Y/N Yes
View Rural
Roof Type Composition
Street Surface Paved
Accessibility Grip-Accessible Features
Handicap Access Grip-Accessible Features
Porch Front Porch, Rear Porch, Screened, Side Porch
Private Pool false
Building
Lot Description Back Yard, Front Yard, Landscaped, Level, Private
Story One
Foundation See Remarks
Sewer Public Sewer
Water Public
Architectural Style Country, Ranch, Traditional
Level or Stories One
Structure Type Frame,Other
Construction Status Resale
Schools
Elementary Schools Enota Multiple Intelligences Academy
Middle Schools Gainesville East
High Schools Gainesville
Others
Senior Community no
Restrictions false
Tax ID 01085 003005
Read Less

Bought with The Norton Agency
GET MORE INFORMATION




