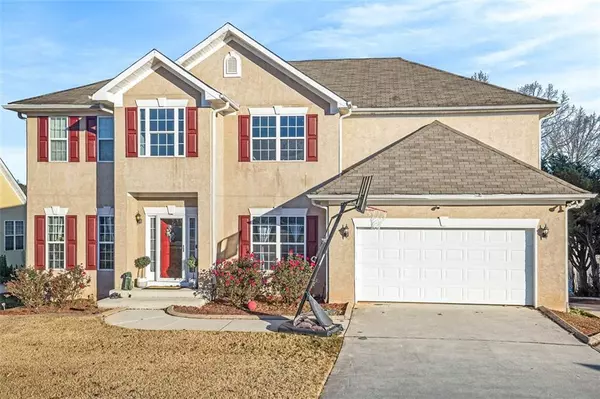For more information regarding the value of a property, please contact us for a free consultation.
121 TALON PL Mcdonough, GA 30253
Want to know what your home might be worth? Contact us for a FREE valuation!

Our team is ready to help you sell your home for the highest possible price ASAP
Key Details
Sold Price $415,000
Property Type Single Family Home
Sub Type Single Family Residence
Listing Status Sold
Purchase Type For Sale
Square Footage 3,035 sqft
Price per Sqft $136
Subdivision Lakeside Eagle Landing
MLS Listing ID 6981317
Sold Date 02/03/22
Style Traditional
Bedrooms 5
Full Baths 5
Construction Status Resale
HOA Fees $37/ann
HOA Y/N Yes
Year Built 2004
Annual Tax Amount $546
Tax Year 2021
Lot Size 0.263 Acres
Acres 0.263
Property Sub-Type Single Family Residence
Property Description
You will love this beautiful lakeview 3-story home with a large backyard. This 5-bedroom, 5-bathroom home has a 2-car garage—giving you 3,035 sq. ft. with a full finished basement with Weight Room, Media Room, Office, Full Bathroom. Oversized Master with Sitting area. Custom Built Master Closet. All of this situated in a convenient, friendly neighborhood with outstanding schools. Possible 6th room in basement and lake access for non motorized boat for $25/annually.
Location
State GA
County Henry
Area Lakeside Eagle Landing
Lake Name None
Rooms
Bedroom Description Oversized Master, Sitting Room
Other Rooms None
Basement Finished, Full
Main Level Bedrooms 1
Dining Room Dining L, Great Room
Kitchen Breakfast Bar, Eat-in Kitchen, Pantry Walk-In
Interior
Interior Features High Ceilings 9 ft Main, Double Vanity, Entrance Foyer, Tray Ceiling(s), Walk-In Closet(s)
Heating Electric, Baseboard
Cooling Ceiling Fan(s), Central Air, Humidity Control
Flooring Carpet, Ceramic Tile, Hardwood
Fireplaces Number 2
Fireplaces Type Family Room, Master Bedroom
Equipment Home Theater
Window Features None
Appliance Dishwasher, Double Oven, Washer, Gas Oven, Microwave, Refrigerator
Laundry In Hall, Upper Level
Exterior
Exterior Feature Balcony, Rear Stairs
Parking Features Driveway, Garage, Garage Faces Front, Garage Door Opener, Kitchen Level
Garage Spaces 2.0
Fence None
Pool None
Community Features Clubhouse, Swim Team, Tennis Court(s)
Utilities Available Electricity Available, Underground Utilities
Waterfront Description None
View Y/N Yes
View Other
Roof Type Shingle
Street Surface Concrete
Accessibility Accessible Bedroom
Handicap Access Accessible Bedroom
Porch Deck, Rear Porch
Total Parking Spaces 4
Building
Lot Description Back Yard, Landscaped, Private
Story Three Or More
Foundation Brick/Mortar, Concrete Perimeter
Sewer Public Sewer
Water Public
Architectural Style Traditional
Level or Stories Three Or More
Structure Type Vinyl Siding
Construction Status Resale
Schools
Elementary Schools Hickory Flat - Henry
Middle Schools Union Grove
High Schools Union Grove
Others
HOA Fee Include Swim/Tennis
Senior Community no
Restrictions false
Tax ID 069D01020000
Special Listing Condition None
Read Less

Bought with Coldwell Banker Realty



