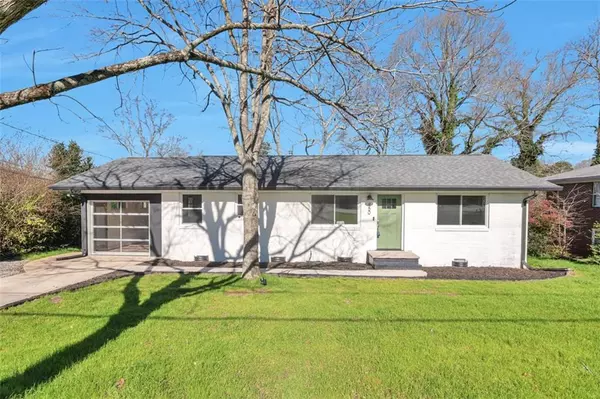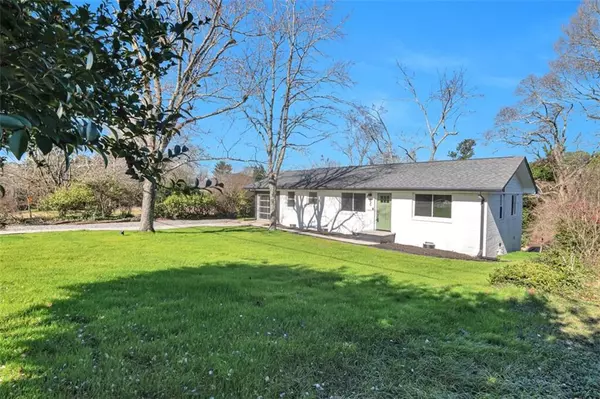For more information regarding the value of a property, please contact us for a free consultation.
450 Holly DR Gainesville, GA 30501
Want to know what your home might be worth? Contact us for a FREE valuation!

Our team is ready to help you sell your home for the highest possible price ASAP
Key Details
Sold Price $327,000
Property Type Single Family Home
Sub Type Single Family Residence
Listing Status Sold
Purchase Type For Sale
MLS Listing ID 6984683
Sold Date 02/16/22
Style Contemporary,Ranch
Bedrooms 3
Full Baths 2
Construction Status Updated/Remodeled
HOA Y/N No
Year Built 1959
Annual Tax Amount $504
Tax Year 2020
Lot Size 0.290 Acres
Acres 0.29
Property Sub-Type Single Family Residence
Source First Multiple Listing Service
Property Description
Better than new, fully renovated ranch home in the heart of Gainesville. This beautiful 3 bedroom, 2 bath home is located blocks from Green Street, a few short minutes to the animated Gainesville Square, Brenau University, Northeast Georgia Medical Center, Lake Lanier, multiple parks, tons of shopping, and so many restaurants! This elegant home boasts all new windows, updated electrical and plumbing, spray insulation in attic, renovated kitchen with breakfast bar, stainless appliances, granite counters and tiled backsplash. All new bathrooms with elegant, modern tile finishes. New wide-plank vinyl floors and freshly painted inside and out. One of the truly unique features of this home is the garage/flex room. The garage/flex room is bright and temperature controlled so it can be used year-round, with vinyl wide-plank floors, and two sets of clear garage doors. The rear garage doors open up to the brand new modern deck overlooking a great fire pit area and a large, lush backyard. An amazing location and a beautiful home - look no further this is the home you have been looking for!
Location
State GA
County Hall
Area None
Lake Name None
Rooms
Bedroom Description Master on Main,Split Bedroom Plan
Other Rooms None
Basement Crawl Space
Main Level Bedrooms 3
Dining Room Open Concept
Kitchen Breakfast Bar, Cabinets White, Second Kitchen, Stone Counters
Interior
Interior Features Disappearing Attic Stairs
Heating Central
Cooling Ceiling Fan(s), Central Air
Flooring Ceramic Tile, Vinyl
Fireplaces Type None
Equipment None
Window Features None
Appliance Dishwasher, Electric Water Heater, Gas Range, Microwave, Refrigerator
Laundry In Garage
Exterior
Exterior Feature None
Parking Features Garage, Parking Pad
Garage Spaces 1.0
Fence Back Yard
Pool None
Community Features Near Schools, Near Shopping, Near Trails/Greenway, Park, Playground, Street Lights
Utilities Available Cable Available, Electricity Available, Sewer Available, Water Available
Waterfront Description None
View Y/N Yes
View Other
Roof Type Shingle
Street Surface Asphalt
Accessibility None
Handicap Access None
Porch Deck
Private Pool false
Building
Lot Description Back Yard, Front Yard, Level, Sloped
Story One
Foundation Block
Sewer Public Sewer
Water Public
Architectural Style Contemporary, Ranch
Level or Stories One
Structure Type Brick 4 Sides,Other
Construction Status Updated/Remodeled
Schools
Elementary Schools Centennial Arts Academy
Middle Schools Gainesville East
High Schools Gainesville
Others
Senior Community no
Restrictions false
Tax ID 01073 002043
Ownership Fee Simple
Financing no
Read Less

Bought with Coldwell Banker Realty
GET MORE INFORMATION




