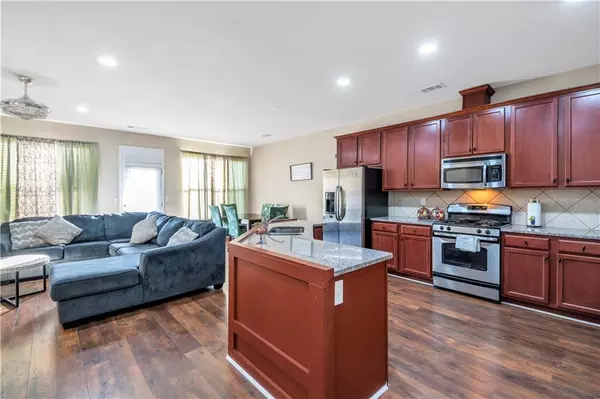For more information regarding the value of a property, please contact us for a free consultation.
1368 Scenic Pines DR Lawrenceville, GA 30044
Want to know what your home might be worth? Contact us for a FREE valuation!

Our team is ready to help you sell your home for the highest possible price ASAP
Key Details
Sold Price $477,000
Property Type Single Family Home
Sub Type Single Family Residence
Listing Status Sold
Purchase Type For Sale
Square Footage 2,511 sqft
Price per Sqft $189
MLS Listing ID 6988019
Sold Date 04/11/22
Style Contemporary
Bedrooms 5
Full Baths 3
Construction Status Resale
HOA Fees $25/ann
HOA Y/N Yes
Year Built 2010
Annual Tax Amount $4,137
Tax Year 2021
Lot Size 6,098 Sqft
Acres 0.14
Property Sub-Type Single Family Residence
Source First Multiple Listing Service
Property Description
Adorable home in a quiet and friendly neighborhood. Open kitchen newly remodeled and stainless steel appliances. New paint throughout and brand new roof installed 2 years ago. All bathrooms were also recently remodeled and stand in showers with glass doors installed.
Boasting Gwinnett's top high school, ideally located where all the bustle is. Minutes walk to restaurants and gyms. Less than half a mile drive to shopping with almost all major retailers and Piedmont Eastside Medical Center. Showing by appointments only.
Location
State GA
County Gwinnett
Area None
Lake Name None
Rooms
Bedroom Description Oversized Master
Other Rooms None
Basement None
Main Level Bedrooms 1
Dining Room Open Concept, Separate Dining Room
Kitchen Breakfast Bar, Eat-in Kitchen, Kitchen Island, Pantry, View to Family Room
Interior
Interior Features Double Vanity, His and Hers Closets
Heating Central
Cooling Central Air
Flooring Carpet, Hardwood
Fireplaces Type Gas Log, Living Room
Equipment None
Window Features None
Appliance Dishwasher, Disposal, Electric Water Heater, Gas Cooktop, Microwave, Refrigerator
Laundry Common Area
Exterior
Exterior Feature Rain Gutters
Parking Features Attached, Garage Faces Front, Kitchen Level, Level Driveway
Fence None
Pool None
Community Features None
Utilities Available Cable Available, Electricity Available, Natural Gas Available, Phone Available, Sewer Available, Water Available
Waterfront Description None
View Y/N Yes
View City
Roof Type Shingle
Street Surface Asphalt
Accessibility Accessible Kitchen
Handicap Access Accessible Kitchen
Porch Covered, Front Porch, Rear Porch
Private Pool false
Building
Lot Description Back Yard
Story Two
Foundation Slab
Sewer Public Sewer
Water Public
Architectural Style Contemporary
Level or Stories Two
Structure Type Aluminum Siding,Brick Front
Construction Status Resale
Schools
Elementary Schools Craig
Middle Schools Crews
High Schools Brookwood
Others
Senior Community no
Restrictions false
Tax ID R5086 618
Read Less

Bought with Engel & Volkers Atlanta
GET MORE INFORMATION




