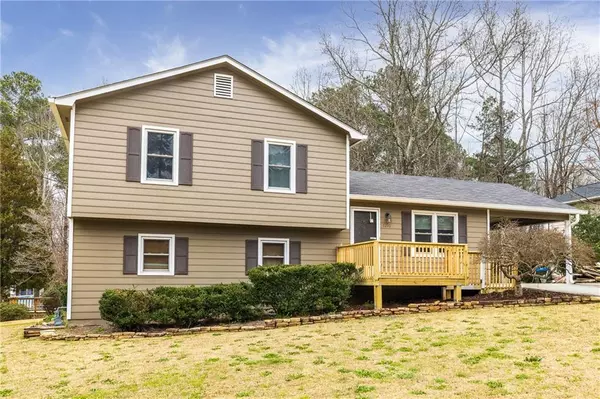For more information regarding the value of a property, please contact us for a free consultation.
1210 Timbercrest DR Lawrenceville, GA 30045
Want to know what your home might be worth? Contact us for a FREE valuation!

Our team is ready to help you sell your home for the highest possible price ASAP
Key Details
Sold Price $330,000
Property Type Single Family Home
Sub Type Single Family Residence
Listing Status Sold
Purchase Type For Sale
Square Footage 1,776 sqft
Price per Sqft $185
Subdivision Timbercrest
MLS Listing ID 7017194
Sold Date 04/12/22
Style Traditional
Bedrooms 3
Full Baths 2
Construction Status Resale
HOA Y/N No
Year Built 1985
Annual Tax Amount $3,081
Tax Year 2021
Lot Size 0.640 Acres
Acres 0.64
Property Sub-Type Single Family Residence
Source First Multiple Listing Service
Property Description
Check out this outdoor entertaining paradise while it lasts! This property features a landscaped deep lot, dog kennel, oversized workshop, chicken coop, storage shed, koi pond, and massive pool area with cabana. Inside you will enjoy 3 beds and 2 baths upstairs, and over 600 square feet of flex space downstairs. New HVAC last year, new living room LVP and new front deck just installed!
Location
State GA
County Gwinnett
Area Timbercrest
Lake Name None
Rooms
Bedroom Description Other
Other Rooms Kennel/Dog Run, Outbuilding, Pergola, Pool House, Shed(s), Workshop
Basement Exterior Entry, Finished, Interior Entry, Partial
Dining Room Other
Kitchen Cabinets White, Eat-in Kitchen, Pantry
Interior
Interior Features Other
Heating Central, Forced Air
Cooling Central Air
Flooring Carpet, Ceramic Tile, Other
Fireplaces Type None
Equipment None
Window Features None
Appliance Dishwasher, Electric Cooktop, Electric Oven, Microwave, Refrigerator
Laundry In Basement, Lower Level
Exterior
Exterior Feature Private Yard, Storage
Parking Features Carport
Fence Chain Link
Pool Above Ground, Vinyl, Private
Community Features None
Utilities Available Electricity Available, Natural Gas Available, Sewer Available, Water Available
Waterfront Description None
View Y/N Yes
View Pool, Other
Roof Type Composition
Street Surface Paved
Accessibility None
Handicap Access None
Porch Deck, Patio
Private Pool true
Building
Lot Description Back Yard, Front Yard, Landscaped, Level
Story Multi/Split
Foundation Slab
Sewer Public Sewer
Water Public
Architectural Style Traditional
Level or Stories Multi/Split
Structure Type Cement Siding
Construction Status Resale
Schools
Elementary Schools Starling
Middle Schools Couch
High Schools Grayson
Others
Senior Community no
Restrictions false
Tax ID R5118 058
Read Less

Bought with Keller Williams Realty Atlanta Partners
GET MORE INFORMATION




