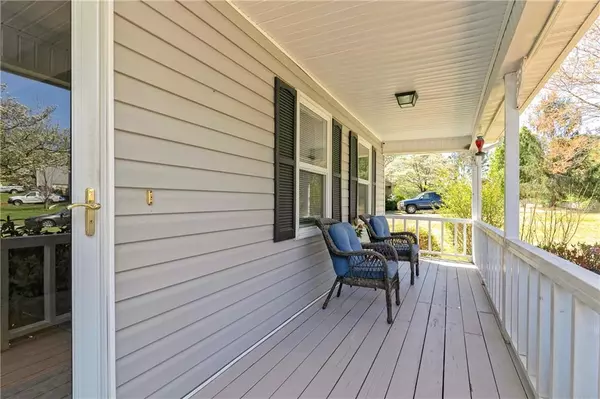For more information regarding the value of a property, please contact us for a free consultation.
322 MILL LN Dallas, GA 30157
Want to know what your home might be worth? Contact us for a FREE valuation!

Our team is ready to help you sell your home for the highest possible price ASAP
Key Details
Sold Price $295,000
Property Type Single Family Home
Sub Type Single Family Residence
Listing Status Sold
Purchase Type For Sale
Square Footage 1,296 sqft
Price per Sqft $227
Subdivision Powder Mill
MLS Listing ID 7026394
Sold Date 05/13/22
Style Traditional,Other
Bedrooms 3
Full Baths 2
Construction Status Resale
HOA Y/N No
Year Built 1986
Annual Tax Amount $2,101
Tax Year 2021
Lot Size 0.450 Acres
Acres 0.45
Property Sub-Type Single Family Residence
Source First Multiple Listing Service
Property Description
Curb Appeal & Location! This 3 Bedroom, 2 Bath, Move-In Ready Split Level Sits Between Marietta & Hiram With The Avenues, Walmart & Costco Minutes Away. Half Hour Commute To I-75 & I-20. New Insulated Windows, Landscaping, Covered Front Porch & A Private Fenced Backyard Are Some Of The Many Updates. A New Butcher Block Counter & Cabinetry Add Function & Beauty To The Kitchen As Well As Dining Area. Outdoor Firepit, Solar Landscape Lighting & A Personal Deck Off The Master Bedroom Grace The Backyard. The Large 2-Car Drive-Under Garage Has Both Workshop & Laundry Areas.
Location
State GA
County Paulding
Area Powder Mill
Lake Name None
Rooms
Bedroom Description Other
Other Rooms None
Basement Driveway Access, Exterior Entry, Interior Entry
Dining Room Other
Kitchen Cabinets Stain, Eat-in Kitchen, Breakfast Bar, Cabinets Other, Solid Surface Counters, Other Surface Counters
Interior
Interior Features High Speed Internet, Walk-In Closet(s)
Heating Central, Forced Air
Cooling Central Air
Flooring Carpet, Other
Fireplaces Number 1
Fireplaces Type Gas Log, Gas Starter, Family Room
Equipment None
Window Features Insulated Windows
Appliance Dishwasher, Refrigerator, Gas Water Heater, Gas Range, Gas Cooktop
Laundry In Garage
Exterior
Exterior Feature Private Yard
Parking Features Garage Door Opener, Drive Under Main Level, Garage, Driveway, Garage Faces Front
Garage Spaces 2.0
Fence Wood
Pool None
Community Features None
Utilities Available Cable Available, Water Available, Electricity Available, Natural Gas Available, Phone Available
Waterfront Description None
View Y/N Yes
View Other
Roof Type Composition,Shingle
Street Surface Asphalt
Accessibility None
Handicap Access None
Porch Patio, Rear Porch, Front Porch
Total Parking Spaces 6
Private Pool false
Building
Lot Description Cul-De-Sac, Level, Front Yard, Back Yard, Landscaped, Sloped
Story Multi/Split
Foundation Concrete Perimeter
Sewer Septic Tank
Water Public
Architectural Style Traditional, Other
Level or Stories Multi/Split
Structure Type Vinyl Siding
Construction Status Resale
Schools
Elementary Schools Mcgarity
Middle Schools P.B. Ritch
High Schools East Paulding
Others
Senior Community no
Restrictions false
Tax ID 002392
Acceptable Financing Cash, Conventional, FHA, VA Loan
Listing Terms Cash, Conventional, FHA, VA Loan
Read Less

Bought with RE/MAX Unlimited
GET MORE INFORMATION




