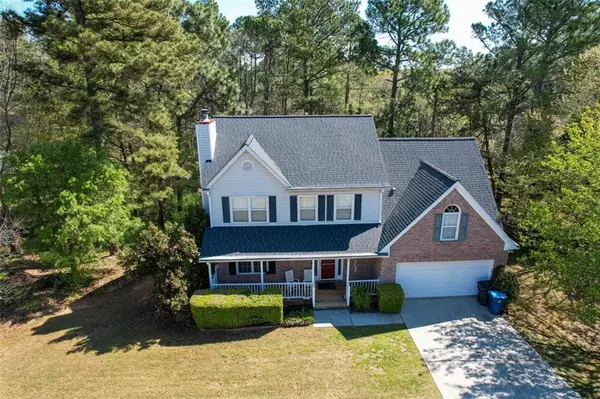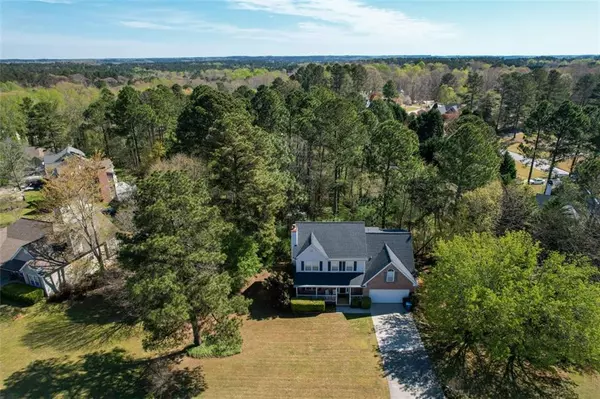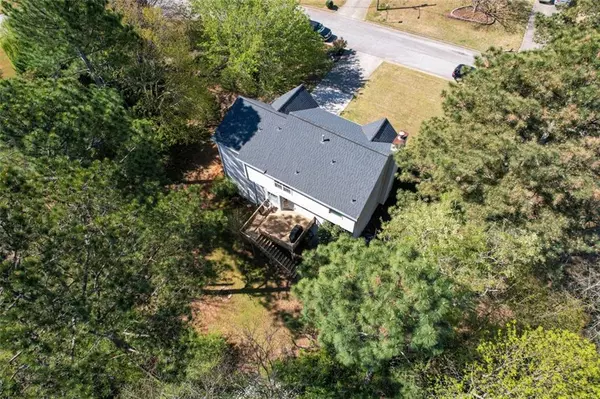For more information regarding the value of a property, please contact us for a free consultation.
830 SCENIC LAKE DR Lawrenceville, GA 30045
Want to know what your home might be worth? Contact us for a FREE valuation!

Our team is ready to help you sell your home for the highest possible price ASAP
Key Details
Sold Price $375,000
Property Type Single Family Home
Sub Type Single Family Residence
Listing Status Sold
Purchase Type For Sale
Square Footage 2,243 sqft
Price per Sqft $167
Subdivision Lakeview Plantation
MLS Listing ID 7025897
Sold Date 05/17/22
Style Traditional
Bedrooms 4
Full Baths 2
Half Baths 1
Construction Status Resale
HOA Fees $25/ann
HOA Y/N Yes
Year Built 1996
Annual Tax Amount $3,044
Tax Year 2021
Lot Size 0.640 Acres
Acres 0.64
Property Sub-Type Single Family Residence
Property Description
Welcome HOME! This beautiful two-story home features 4B/2Ba upstairs. Nice wooded backyard in a quiet neighborhood. The community has an optional HOA with a pool and a beautiful lake! The partially finished basement has endless possibilities for growth! Fantastic schools are just down the road! This home is close to shopping, restaurants, and Tribble Mill Park. Come fall in love!
Location
State GA
County Gwinnett
Area Lakeview Plantation
Lake Name None
Rooms
Bedroom Description None
Other Rooms None
Basement Unfinished
Dining Room Separate Dining Room
Kitchen Cabinets White, Eat-in Kitchen, Laminate Counters, Pantry
Interior
Interior Features Tray Ceiling(s), Walk-In Closet(s)
Heating Central, Natural Gas
Cooling Central Air, Ceiling Fan(s)
Flooring Carpet, Hardwood, Other
Fireplaces Number 1
Fireplaces Type Gas Starter, Living Room, Masonry
Equipment None
Window Features None
Appliance Dishwasher, Electric Cooktop, Electric Oven, Gas Water Heater, Self Cleaning Oven
Laundry Upper Level, Laundry Room
Exterior
Exterior Feature None
Parking Features Garage Door Opener, Garage, Garage Faces Front, Level Driveway
Garage Spaces 2.0
Fence None
Pool None
Community Features Clubhouse, Community Dock, Fishing, Homeowners Assoc, Lake, Near Schools, Near Shopping, Near Trails/Greenway, Pool, Street Lights
Utilities Available Cable Available, Electricity Available, Natural Gas Available, Phone Available, Water Available
Waterfront Description None
View Y/N Yes
View Other
Roof Type Composition, Ridge Vents, Shingle
Street Surface Asphalt, Paved
Accessibility None
Handicap Access None
Porch Covered, Deck, Front Porch
Total Parking Spaces 2
Building
Lot Description Back Yard, Wooded, Private
Story Two
Foundation Slab
Sewer Septic Tank
Water Public
Architectural Style Traditional
Level or Stories Two
Structure Type Vinyl Siding
Construction Status Resale
Schools
Elementary Schools Cooper
Middle Schools Mcconnell
High Schools Archer
Others
Senior Community no
Restrictions false
Tax ID R5220 192
Special Listing Condition None
Read Less

Bought with 1st Class Real Estate Platinum, LLC
GET MORE INFORMATION




