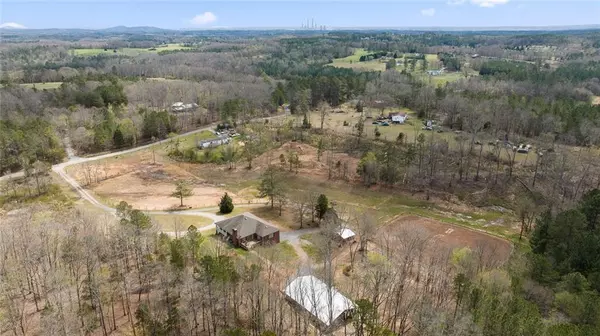For more information regarding the value of a property, please contact us for a free consultation.
282 Rogers RD Kingston, GA 30145
Want to know what your home might be worth? Contact us for a FREE valuation!

Our team is ready to help you sell your home for the highest possible price ASAP
Key Details
Sold Price $608,500
Property Type Single Family Home
Sub Type Single Family Residence
Listing Status Sold
Purchase Type For Sale
Square Footage 3,700 sqft
Price per Sqft $164
MLS Listing ID 7021245
Sold Date 05/23/22
Style A-Frame
Bedrooms 5
Full Baths 2
Construction Status Resale
HOA Y/N No
Year Built 2007
Annual Tax Amount $2,762
Tax Year 2021
Lot Size 6.000 Acres
Acres 6.0
Property Sub-Type Single Family Residence
Property Description
Once in a lifetime opportunity to own this horse lovers paradise. Come enjoy life in the country at the serene setting. This gorgeous home has a near wrap around porch to relax and watch the sunrise with coffee in the morning and the deer in the evening. Huge kitchen with large island and beautiful cabinets really sets this property apart. This spacious interior has the enormous master on main, a large kitchen, and fireplace for those chilly winter evenings. There is also room here to expand in the basement. The basement is partially finished with two bedrooms. The basement also has plumbing ready for another bathroom.
The Barn is new and has electricity and water. It also has a automatic fly system to keep flies away from the horses. If would be easy to turn barn into a huge workshop, storage, or sheshed!
This home boosts many extras including a space to plug in your RV, a chicken coop, horse washing station, horse barn (7 stalls), and plenty of space to unwind. There is also two fenced in pastures for the horses to run. This one will not last, come enjoy life in the country.
Location
State GA
County Bartow
Area None
Lake Name None
Rooms
Bedroom Description Master on Main
Other Rooms Barn(s), Shed(s), Stable(s)
Basement Bath/Stubbed, Daylight, Exterior Entry, Interior Entry, Partial
Main Level Bedrooms 3
Dining Room Dining L
Kitchen Kitchen Island, Pantry, Solid Surface Counters, View to Family Room
Interior
Interior Features Cathedral Ceiling(s), High Ceilings 9 ft Main, Walk-In Closet(s)
Heating Electric
Cooling Ceiling Fan(s), Central Air
Flooring Hardwood
Fireplaces Number 2
Fireplaces Type Basement, Living Room, Wood Burning Stove
Equipment None
Window Features Double Pane Windows
Appliance Dishwasher, Electric Cooktop, Electric Oven, Electric Range, Electric Water Heater, ENERGY STAR Qualified Appliances
Laundry Main Level
Exterior
Exterior Feature Rear Stairs
Parking Features Driveway, Garage, Garage Faces Side
Garage Spaces 2.0
Fence Fenced
Pool None
Community Features None
Utilities Available Electricity Available, Underground Utilities
Waterfront Description None
View Y/N Yes
View Rural, Trees/Woods
Roof Type Composition
Street Surface Gravel
Accessibility None
Handicap Access None
Porch Deck, Wrap Around
Total Parking Spaces 2
Building
Lot Description Back Yard, Farm, Front Yard, Pasture, Private
Story Two
Foundation Brick/Mortar, Concrete Perimeter, Slab
Sewer Septic Tank
Water Well
Architectural Style A-Frame
Level or Stories Two
Structure Type Brick 4 Sides
Construction Status Resale
Schools
Elementary Schools Euharlee
Middle Schools Woodland - Bartow
High Schools Woodland - Bartow
Others
Senior Community no
Restrictions false
Tax ID 0013 0154 009
Special Listing Condition None
Read Less

Bought with RE/MAX Unlimited
GET MORE INFORMATION




