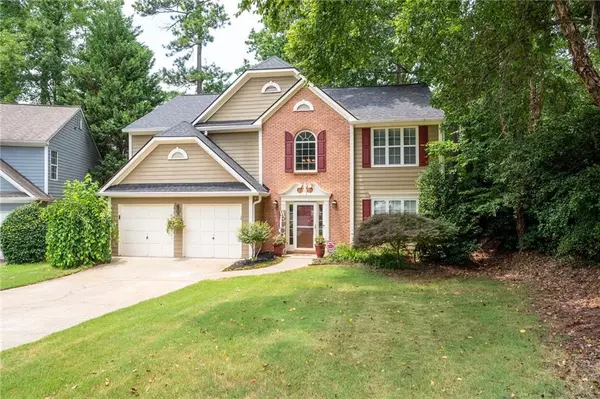For more information regarding the value of a property, please contact us for a free consultation.
4318 Brighton WAY NW Kennesaw, GA 30144
Want to know what your home might be worth? Contact us for a FREE valuation!

Our team is ready to help you sell your home for the highest possible price ASAP
Key Details
Sold Price $385,000
Property Type Single Family Home
Sub Type Single Family Residence
Listing Status Sold
Purchase Type For Sale
Square Footage 2,028 sqft
Price per Sqft $189
Subdivision Legacy Park
MLS Listing ID 7072813
Sold Date 08/15/22
Style Traditional
Bedrooms 3
Full Baths 2
Half Baths 1
Construction Status Resale
HOA Fees $58/ann
HOA Y/N Yes
Year Built 1997
Annual Tax Amount $2,511
Tax Year 2021
Lot Size 7,440 Sqft
Acres 0.1708
Property Sub-Type Single Family Residence
Source First Multiple Listing Service
Property Description
Welcome to amenity-filled Legacy Park! Talk about a great location! Walk across to tennis courts, pickleball court, basketball, 2 of the 4 pools in Legacy Park, trails and so much more! This home, on a cul-de-sac, features 3 bedrooms , 2.5 baths, den, dining room, kitchen with breakfast area and 2 story family room. New roof in September 2020, new wood privacy fence in backyard in June 2020, upgraded laminate floors and oak stairs installed approx 2017, newer insulation in attic, newer HVAC. Updated lighting in the kitchen/breakfast area, s/s appliances and granite countertops. Gutterguard system on exterior gutters.
Owner/Agent.
Location
State GA
County Cobb
Area Legacy Park
Lake Name None
Rooms
Bedroom Description Other
Other Rooms None
Basement None
Dining Room Seats 12+, Separate Dining Room
Kitchen Cabinets Other, Eat-in Kitchen, Pantry, Stone Counters, View to Family Room
Interior
Interior Features Crown Molding, Disappearing Attic Stairs, Double Vanity, Entrance Foyer 2 Story, Tray Ceiling(s), Walk-In Closet(s)
Heating Forced Air, Natural Gas
Cooling Ceiling Fan(s), Central Air
Flooring Carpet, Laminate
Fireplaces Number 1
Fireplaces Type Family Room
Equipment None
Window Features None
Appliance Dishwasher, Disposal, Gas Range, Gas Water Heater, Microwave
Laundry In Hall, Laundry Room, Upper Level
Exterior
Exterior Feature None
Parking Features Garage
Garage Spaces 2.0
Fence Back Yard, Fenced, Wood
Pool None
Community Features Clubhouse, Fitness Center, Homeowners Assoc, Lake, Park, Pickleball, Playground, Pool, Sidewalks, Swim Team, Tennis Court(s)
Utilities Available Cable Available, Electricity Available, Natural Gas Available
Waterfront Description None
View Y/N Yes
View Other
Roof Type Composition,Ridge Vents
Street Surface Asphalt
Accessibility None
Handicap Access None
Porch Deck
Private Pool false
Building
Lot Description Back Yard, Cul-De-Sac, Front Yard
Story Two
Foundation Slab
Sewer Public Sewer
Water Public
Architectural Style Traditional
Level or Stories Two
Structure Type Cement Siding
Construction Status Resale
Schools
Elementary Schools Big Shanty/Kennesaw
Middle Schools Awtrey
High Schools North Cobb
Others
HOA Fee Include Swim,Tennis
Senior Community no
Restrictions false
Tax ID 20005001810
Read Less

Bought with EXP Realty, LLC.
GET MORE INFORMATION




