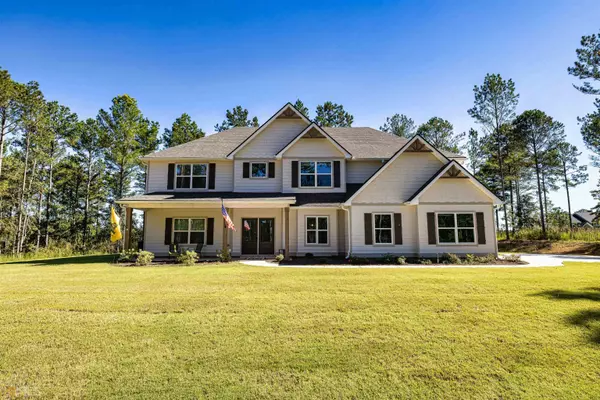For more information regarding the value of a property, please contact us for a free consultation.
1975 Bohannon RD Grantville, GA 30220
Want to know what your home might be worth? Contact us for a FREE valuation!

Our team is ready to help you sell your home for the highest possible price ASAP
Key Details
Sold Price $630,000
Property Type Single Family Home
Sub Type Single Family Residence
Listing Status Sold
Purchase Type For Sale
Square Footage 3,679 sqft
Price per Sqft $171
Subdivision Corinth Reserve
MLS Listing ID 20076679
Sold Date 11/02/22
Style Craftsman
Bedrooms 5
Full Baths 3
Half Baths 1
HOA Y/N No
Year Built 2022
Annual Tax Amount $5,200
Tax Year 2022
Lot Size 9.130 Acres
Acres 9.13
Lot Dimensions 9.13
Property Sub-Type Single Family Residence
Source Georgia MLS 2
Property Description
Why wait for a new construction home, when you can have a resale that is four months post completion. Sadly, employers can be fickle, so this sweet family is being transferred again. Accordingly, this nearly new construction home is on the market. This is the Trademark Pendleton Plan, just completed in June. Located in Grantville, GA, this home is situated on 9.13 acres of partially wooded land. The front yard, and some of the back yard has been cleared for additional yard space and eventual sodding or custom landscaping. There is plenty of room for a future pool and/or outdoor recreation area. You'll love watching the sunrises and sunsets this property offers. As for the home, you'll walk into a two story foyer, hardwood floors, and spacious open living. The Great Room is huge, open to the kitchen and has a beautifully finished wood-burning fireplace. The dining room has crown molding and allows for a large table and buffet. The Kitchen, open to the great room, has a bay window breakfast area, a huge breakfast/bar island, stainless steel built in oven and microwave oven, range top cooking and stainless steel ventilation hood. From the garage, you'll enter into a hallway where the spacious laundry room and walk-in pantry are located. Upstairs, you'll love the catwalk which allows viewing the great room below. The split bedroom plan, includes two large bedrooms connected by a Jack and Jill bathroom. At the other end of the catwalk, are two more large, separate bedrooms, and hall bath, which also connects to one of the bedrooms. Every closet has ample space for storage. The extra large bonus room is carpeted and allows for large furniture, media equipment and large windows from which you can overlook gorgeous trees and wildlife, not to mention memorable sunsets. Each room has brand new faux wood blinds. If you've been looking for a new home with land, privacy, and potential, this home should not be ignored. This community is located for easy access to I-85 for commuting, not to mention close proximity to shopping, schools, and arts/entertainment venues. Don't let this home get away from you. The home is new enough to turn your special ideas and projects into reality.
Location
State GA
County Coweta
Rooms
Basement None
Dining Room Separate Room
Interior
Interior Features Tray Ceiling(s), Vaulted Ceiling(s), Double Vanity, Entrance Foyer, Soaking Tub, Separate Shower, Tile Bath, Walk-In Closet(s), Master On Main Level
Heating Electric, Heat Pump
Cooling Central Air
Flooring Hardwood, Carpet
Fireplaces Number 1
Fireplaces Type Family Room, Factory Built, Masonry
Fireplace Yes
Appliance Electric Water Heater, Cooktop, Dishwasher, Microwave, Oven, Stainless Steel Appliance(s)
Laundry Mud Room
Exterior
Parking Features Attached, Garage Door Opener, Garage, Parking Pad, Side/Rear Entrance, Guest
Garage Spaces 3.0
Community Features None
Utilities Available Electricity Available, Phone Available, Water Available
View Y/N Yes
View Seasonal View
Roof Type Composition
Total Parking Spaces 3
Garage Yes
Private Pool No
Building
Lot Description Level
Faces From Hartsfield-Jackson Atlanta Airport, take i-85 South. Follow I-85 for approximately 31 miles south to Exist 41, onto US-29, US-27 toward Moreland and Greenville. Turn right onto US_29 North toward SR-16. Turn left onto Pine Road, then left onto Corinth Road. Turn left on Corinth Road, then left on Bohannon Road. The home will be on your left.
Foundation Slab
Sewer Septic Tank
Water Public
Structure Type Concrete
New Construction No
Schools
Elementary Schools Glanton
Middle Schools Smokey Road
High Schools Newnan
Others
HOA Fee Include None
Tax ID 052 3011 002
Security Features Security System,Smoke Detector(s)
Acceptable Financing Cash, Conventional, FHA, VA Loan, USDA Loan
Listing Terms Cash, Conventional, FHA, VA Loan, USDA Loan
Special Listing Condition Resale
Read Less

© 2025 Georgia Multiple Listing Service. All Rights Reserved.
GET MORE INFORMATION




