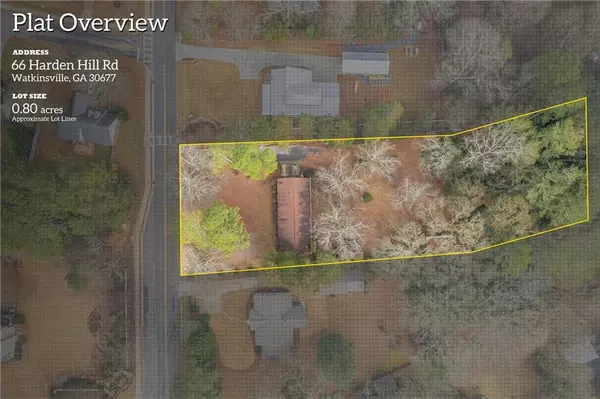For more information regarding the value of a property, please contact us for a free consultation.
66 HARDEN HILL RD Watkinsville, GA 30677
Want to know what your home might be worth? Contact us for a FREE valuation!

Our team is ready to help you sell your home for the highest possible price ASAP
Key Details
Sold Price $327,000
Property Type Single Family Home
Sub Type Single Family Residence
Listing Status Sold
Purchase Type For Sale
Square Footage 1,438 sqft
Price per Sqft $227
MLS Listing ID 7158451
Sold Date 02/24/23
Style Ranch
Bedrooms 3
Full Baths 2
Construction Status Resale
HOA Y/N No
Year Built 1971
Annual Tax Amount $2,779
Tax Year 2022
Lot Size 0.915 Acres
Acres 0.9146
Property Sub-Type Single Family Residence
Source First Multiple Listing Service
Property Description
An adorable home in an exceptional location!
This tastefully updated home is located in the heart of downtown Watkinsville, walking distance from shops and restaurants. Access to the Watkinsville Woods is adjacent to the property which allows for a short walk on the trails to get to Downtown.
At 1487 sq. ft, this 3 bedroom, 2 bathroom home, with a laundry/mud room, separate living and dining rooms, and a 2-car garage, would make an excellent starter home or be the perfect home for downsizing. There are also two outbuildings that could be used for storage, a game room, or workshop! In the spring, you can enjoy the rocking chair front porch and see the beautiful cherry blossoms bloom. The large backyard offers plenty of room for entertaining and for kids to play. There's also an underground electric fence for pets.
Location
State GA
County Oconee
Area None
Lake Name None
Rooms
Bedroom Description Master on Main
Other Rooms Outbuilding, Shed(s)
Basement None
Main Level Bedrooms 3
Dining Room Separate Dining Room
Kitchen Kitchen Island, Pantry, Solid Surface Counters, View to Family Room
Interior
Interior Features Other
Heating Central
Cooling Ceiling Fan(s), Central Air
Flooring Ceramic Tile, Hardwood
Fireplaces Type None
Equipment None
Window Features Shutters
Appliance Dishwasher, Electric Range, Electric Water Heater
Laundry Main Level, Mud Room
Exterior
Exterior Feature None
Parking Features Covered, Garage, Garage Door Opener
Garage Spaces 2.0
Fence Chain Link
Pool None
Community Features Near Schools, Near Shopping, Near Trails/Greenway, Sidewalks
Utilities Available Electricity Available, Sewer Available, Water Available
Waterfront Description None
View Y/N Yes
View Trees/Woods
Roof Type Shingle
Street Surface Asphalt
Accessibility None
Handicap Access None
Porch None
Total Parking Spaces 2
Building
Lot Description Back Yard, Level, Wooded
Story One
Foundation Brick/Mortar
Sewer Public Sewer
Water Public
Architectural Style Ranch
Level or Stories One
Structure Type Brick 4 Sides
Construction Status Resale
Schools
Elementary Schools Colham Ferry
Middle Schools Oconee County
High Schools Oconee County
Others
Senior Community no
Restrictions false
Tax ID W 13 011B
Special Listing Condition None
Read Less

Bought with Virtual Properties Realty.com
GET MORE INFORMATION




