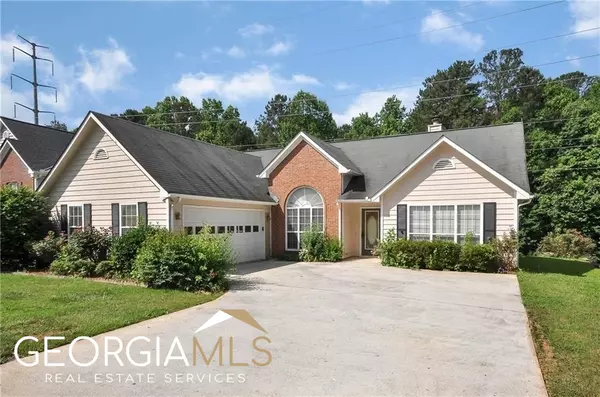For more information regarding the value of a property, please contact us for a free consultation.
310 Paris DR Lawrenceville, GA 30043
Want to know what your home might be worth? Contact us for a FREE valuation!

Our team is ready to help you sell your home for the highest possible price ASAP
Key Details
Sold Price $350,000
Property Type Single Family Home
Sub Type Single Family Residence
Listing Status Sold
Purchase Type For Sale
Square Footage 1,671 sqft
Price per Sqft $209
Subdivision Westchester Commons
MLS Listing ID 20120941
Sold Date 07/19/23
Style A-Frame,Ranch
Bedrooms 3
Full Baths 2
HOA Y/N Yes
Year Built 1992
Annual Tax Amount $3,464
Tax Year 2022
Lot Size 9,147 Sqft
Acres 0.21
Lot Dimensions 9147.6
Property Sub-Type Single Family Residence
Source Georgia MLS 2
Property Description
BACK TO THE MARKET!!!! Welcome HOME to this popular Westchester subdivision in Lawrenceville. This warm Ranch home includes 3 spacious bedrooms and 2 baths including the master suite on the main floor. Has the benefits of an open style concept, hardwood floors throughout the first level, a comfortable size kitchen w/ an island, granite countertops and stainless steel appliances. Fresh paint and carpet upstairs with a secondary shaded balcony to relax and read a good book. Fully fenced in backyard with a cozy for entertainment purposes. Zoned for TOP rated schools. This super charming, Ranch finds a sense of warmth and welcome, Upon entering, you will be greeted with beautiful LVP floors that span throughout the home. The kitchen has been fully updated with white cabinets that provide extra storage space for all your cooking essentials, as well as the perfect place for preparing meals and hosting dinner parties. The eat-in kitchen offers plenty of space for casual dining, enjoying your favorite morning beverage, and an ideal spot for family meals. The kitchen is totally open to the family room, which features a cozy fireplace, floating shelves, and large windows. Walk out to the backyard overlooking perfect for outdoor gatherings!! And finishing up the main floor, you will enjoy the separate living room, which is perfect for those who work from home and need quiet. A beautifully updated bath featuring a single vanity, a large soaking tub, and a walk-in shower. The guest bath has also been updated with a single vanity, ensuring that visitors will feel right at home. Don't miss this opportunity to become the new owner of this cozy ranch.
Location
State GA
County Gwinnett
Rooms
Basement None
Interior
Interior Features Double Vanity
Heating Natural Gas, Forced Air
Cooling Ceiling Fan(s), Central Air
Flooring Hardwood, Carpet
Fireplaces Number 1
Fireplace Yes
Appliance Dishwasher, Oven/Range (Combo), Refrigerator
Laundry In Hall
Exterior
Parking Features Garage
Community Features None
Utilities Available Cable Available, Electricity Available, Natural Gas Available, Sewer Available
View Y/N No
Roof Type Composition
Garage Yes
Private Pool No
Building
Lot Description City Lot
Faces GPS FRIENDLY
Sewer Public Sewer
Water Public
Architectural Style A-Frame, Ranch
Structure Type Other
New Construction No
Schools
Elementary Schools Rock Springs
Middle Schools Creekland
High Schools Collins Hill
Others
HOA Fee Include Swimming,Tennis
Tax ID R7128 161
Special Listing Condition Resale
Read Less

© 2025 Georgia Multiple Listing Service. All Rights Reserved.
GET MORE INFORMATION




