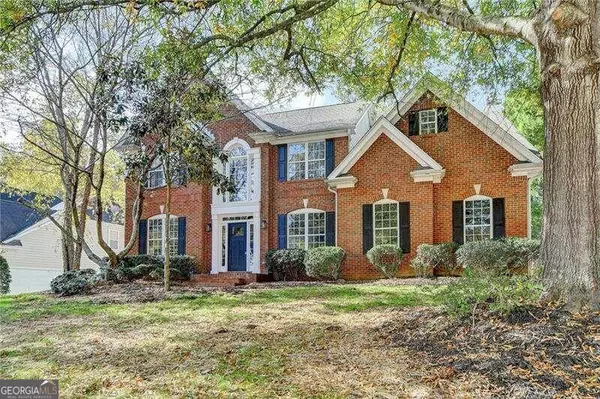For more information regarding the value of a property, please contact us for a free consultation.
10970 Kimball Crest DR Alpharetta, GA 30022
Want to know what your home might be worth? Contact us for a FREE valuation!

Our team is ready to help you sell your home for the highest possible price ASAP
Key Details
Sold Price $710,000
Property Type Single Family Home
Sub Type Single Family Residence
Listing Status Sold
Purchase Type For Sale
Square Footage 2,475 sqft
Price per Sqft $286
Subdivision Kimball Pointe
MLS Listing ID 10221584
Sold Date 11/16/23
Style Brick Front,Traditional
Bedrooms 4
Full Baths 3
HOA Fees $675
HOA Y/N Yes
Year Built 1998
Annual Tax Amount $3,271
Tax Year 2022
Lot Size 0.262 Acres
Acres 0.262
Lot Dimensions 11412.72
Property Sub-Type Single Family Residence
Source Georgia MLS 2
Property Description
Highly sought after Kimball Pointe home is ready for it's new owners! This lovely home has been beautifully updated. As soon as you enter the home, you will notice the pale Oak hardwood floors throughout the main level. Formal living room features a modern accent wall. The dining room has a double door leading onto the deck so company can enjoy the flow of indoor and outdoor spaces. The kitchen has brand new cabinetry, new sink, new stainless steel appliances that will delight the chef in the family. GAS range is ready for your gastronomic delights. The kitchen island has seating for family to keep you company while you cook. New dishwasher and microwave are in place. The two story family room is light filled and is perfect for entertaining. A powder room is on the main level as well as an office with closet and double doors. Upstairs you will love the primary retreat. Built in bookcases will keep your bedtime reading organized. Step outside onto the deck off the primary with room for your table and chairs. You will delight in the spa like primary bathroom with custom tiled shower and frameless glass door. Soaking tub will chase your cares away. Dual vanity is spacious and ample for your beauty products. The walk in primary closet is also light filled. 3 more spacious secondary bedrooms share the hall bathroom with it's custom tiled shower/tub, new vanity and tile floor. All of this on a full daylight unfinished, but framed, basement that is stubbed for a bathroom. Top rated Alpharetta schools. Walk to the Alpharetta Greenway! This one is home run!
Location
State GA
County Fulton
Rooms
Basement Bath/Stubbed, Daylight, Exterior Entry, Full
Interior
Interior Features Tray Ceiling(s), Double Vanity, Rear Stairs, Walk-In Closet(s)
Heating Central
Cooling Central Air
Flooring Hardwood, Tile, Laminate
Fireplaces Number 1
Fireplaces Type Family Room, Factory Built
Fireplace Yes
Appliance Dishwasher, Microwave, Refrigerator
Laundry In Basement, In Hall
Exterior
Parking Features Garage, Attached
Garage Spaces 2.0
Fence Wood
Community Features Playground, Pool, Tennis Court(s), Near Shopping
Utilities Available Electricity Available, Natural Gas Available, Sewer Available, Water Available
View Y/N Yes
View City
Roof Type Composition
Total Parking Spaces 2
Garage Yes
Private Pool No
Building
Lot Description Level, Private
Faces Use GPS
Foundation Block
Sewer Public Sewer
Water Public
Architectural Style Brick Front, Traditional
Structure Type Vinyl Siding
New Construction No
Schools
Elementary Schools New Prospect
Middle Schools Webb Bridge
High Schools Alpharetta
Others
HOA Fee Include Other
Tax ID 11 004000072347
Special Listing Condition Updated/Remodeled
Read Less

© 2025 Georgia Multiple Listing Service. All Rights Reserved.
GET MORE INFORMATION




