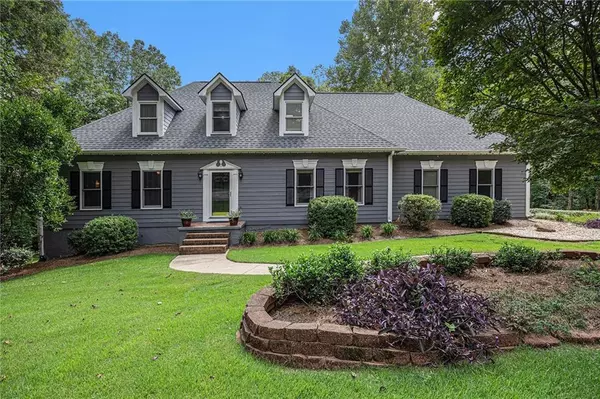For more information regarding the value of a property, please contact us for a free consultation.
1110 RED OAK CT Watkinsville, GA 30677
Want to know what your home might be worth? Contact us for a FREE valuation!

Our team is ready to help you sell your home for the highest possible price ASAP
Key Details
Sold Price $450,000
Property Type Single Family Home
Sub Type Single Family Residence
Listing Status Sold
Purchase Type For Sale
Square Footage 3,932 sqft
Price per Sqft $114
Subdivision Old Mill Chase
MLS Listing ID 7267165
Sold Date 12/13/23
Style Traditional
Bedrooms 3
Full Baths 3
Half Baths 1
Construction Status Resale
HOA Fees $7/ann
HOA Y/N Yes
Year Built 1992
Annual Tax Amount $2,819
Tax Year 2022
Lot Size 1.690 Acres
Acres 1.69
Property Sub-Type Single Family Residence
Source First Multiple Listing Service
Property Description
Welcome to this meticulously maintained home nestled on a sprawling 1.69-acre lot on a serene cul-de-sac setting, just minutes away from Wire Park and downtown Watkinsville. Located in the award-winning Oconee County school system, this property offers a perfect blend of convenience and tranquility. The main floor features a spacious living room with a cozy gas fireplace. The large eat-in kitchen is bathed in natural light, courtesy of numerous windows, and showcases brand-new granite countertops and stainless steel appliances. A separate dining room and a convenient half bathroom further enhance the functionality of this home. The oversized primary bedroom is a true sanctuary, featuring yet another gas fireplace and a generous ensuite bathroom. Upstairs, discover two well-appointed bedrooms connected by a Jack and Jill bathroom, boasting separate toilets and vanities, all enhanced with gleaming new granite countertops, faucets, and light fixtures. Additionally, a loft space and a walk-in floored attic offer versatile options for your lifestyle needs. The finished basement adds a wealth of possibilities, with a flex room with a gas fireplace, that can easily serve as an office or a fourth bedroom. An additional living area with yet another gas fireplace provides ample space for relaxation and entertainment, complemented by a full bathroom. Find extra storage space with the convenience of a boat door, perfectly suited for your outdoor equipment and more. Step into the backyard oasis, a haven of peace and serenity. Here, a multi-tiered deck invites you to bask in the natural beauty of the surroundings. Cool off in the inviting pool, unwind in the soothing hot tub, or simply revel in the sights and sounds of the tranquil pond. A workshop with electricity completes this outdoor haven, catering to hobbyists and DIY enthusiasts alike. Don't miss out on the opportunity to call this enchanting property your forever home. Schedule a viewing today and experience the perfect blend of comfort, convenience, and natural beauty!
Location
State GA
County Oconee
Area Old Mill Chase
Lake Name None
Rooms
Bedroom Description Master on Main
Other Rooms Outbuilding, Shed(s)
Basement Bath/Stubbed, Daylight, Finished
Main Level Bedrooms 1
Dining Room Separate Dining Room
Kitchen Cabinets Stain, Kitchen Island, Laminate Counters
Interior
Interior Features Bookcases, Crown Molding, Entrance Foyer, High Ceilings 9 ft Main, Walk-In Closet(s)
Heating Central, Electric
Cooling Ceiling Fan(s), Central Air
Flooring Carpet, Ceramic Tile, Hardwood
Fireplaces Number 4
Fireplaces Type Basement, Gas Log, Living Room
Equipment None
Window Features Insulated Windows
Appliance Dishwasher, Electric Range, Microwave, Range Hood
Laundry Laundry Room, Main Level
Exterior
Exterior Feature Private Yard
Parking Features Driveway, Garage
Garage Spaces 2.0
Fence None
Pool Above Ground
Community Features Restaurant, Near Schools, Near Shopping
Utilities Available Cable Available, Electricity Available, Phone Available, Sewer Available
Waterfront Description None
View Y/N Yes
View Rural
Roof Type Shingle
Street Surface Asphalt
Accessibility None
Handicap Access None
Porch Deck, Front Porch, Rear Porch
Total Parking Spaces 2
Private Pool true
Building
Lot Description Back Yard, Front Yard, Wooded
Story Two
Foundation Concrete Perimeter
Sewer Septic Tank
Water Public
Architectural Style Traditional
Level or Stories Two
Structure Type Wood Siding
Construction Status Resale
Schools
Elementary Schools Colham Ferry
Middle Schools Oconee County
High Schools Oconee County
Others
Senior Community no
Restrictions false
Tax ID D 02D 014
Acceptable Financing Cash, Conventional, FHA, VA Loan
Listing Terms Cash, Conventional, FHA, VA Loan
Special Listing Condition None
Read Less

Bought with Non FMLS Member
GET MORE INFORMATION




