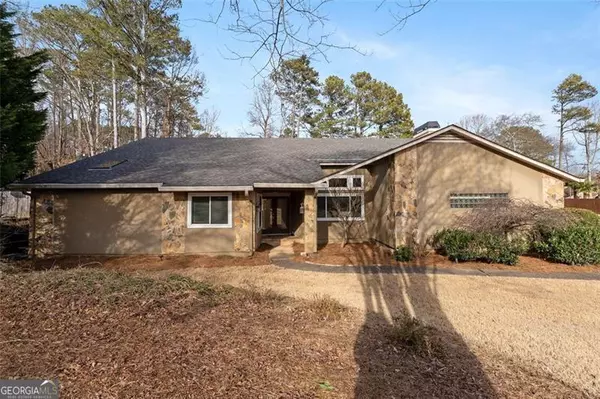For more information regarding the value of a property, please contact us for a free consultation.
5215 Skidaway DR Alpharetta, GA 30022
Want to know what your home might be worth? Contact us for a FREE valuation!

Our team is ready to help you sell your home for the highest possible price ASAP
Key Details
Sold Price $670,000
Property Type Single Family Home
Sub Type Single Family Residence
Listing Status Sold
Purchase Type For Sale
Square Footage 2,886 sqft
Price per Sqft $232
Subdivision Cameron Forest State Bridge
MLS Listing ID 10245550
Sold Date 02/14/24
Style Ranch
Bedrooms 4
Full Baths 2
Half Baths 1
HOA Fees $330
HOA Y/N Yes
Year Built 1988
Annual Tax Amount $3,202
Tax Year 2023
Lot Size 0.442 Acres
Acres 0.442
Lot Dimensions 19253.52
Property Sub-Type Single Family Residence
Source Georgia MLS 2
Property Description
Welcome to a stunning retreat in the heart of Johns Creek, Georgia. This Ranch-style California Contemporary-inspired home is a true sanctuary, nestled on an expansive corner cul-de-sac lot. As you step into the foyer of this 4-bedroom, 2.5-bath residence, you'll be greeted by meticulous attention to detail. The open concept floor plan, 10 ft ceilings, and bamboo hardwood floors create an inviting canvas for personalization. Sunlight bathes every room, offering views of the pool and the outdoors. The Living room, perfect for entertaining, features a stone fireplace with built-in bookshelves, cathedral ceiling that opens up the space quite nicely. The kitchen is a chef's dream, with white cabinets, slide-out shelves and drawers, granite leatherette countertops, a breakfast bar, gas cooktop with hood vent and stainless steel appliances. The primary bedroom suite is a retreat, featuring a vaulted ceiling, a walkout to the patio and pool, a custom closet, and a renovated spa-like bath. Additional highlights include large secondary rooms and a full laundry room. Outside, a pool graces the landscaped backyard, perfect for family gatherings. You will get to enjoy resort-style amenities in the neighborhood such as Clubhouse, Swimming Pool, Tennis courts and Playground. Explore out of the neighborhood to enjoy high-end shopping and dining that Alpharetta has to offer, just moments away.
Location
State GA
County Fulton
Rooms
Bedroom Description Master On Main Level
Basement None
Interior
Interior Features Bookcases, Vaulted Ceiling(s), High Ceilings, Soaking Tub, Master On Main Level
Heating Natural Gas, Central, Forced Air, Zoned
Cooling Central Air, Zoned
Flooring Hardwood, Tile, Carpet
Fireplaces Number 1
Fireplaces Type Gas Starter, Gas Log
Fireplace Yes
Appliance Gas Water Heater, Dryer, Washer, Convection Oven, Cooktop, Dishwasher, Double Oven, Disposal, Stainless Steel Appliance(s)
Laundry In Hall
Exterior
Exterior Feature Other
Parking Features Attached, Garage Door Opener, Garage, Kitchen Level, Side/Rear Entrance
Garage Spaces 2.0
Fence Fenced, Back Yard, Privacy
Pool In Ground, Salt Water
Community Features Clubhouse, Pool, Street Lights, Tennis Court(s)
Utilities Available Underground Utilities, Cable Available, Sewer Connected, Electricity Available, High Speed Internet, Natural Gas Available, Phone Available
View Y/N Yes
View City
Roof Type Composition
Total Parking Spaces 2
Garage Yes
Private Pool Yes
Building
Lot Description Corner Lot, Cul-De-Sac, Level, Private
Faces Please use GPS.
Foundation Slab
Sewer Public Sewer
Water Public
Architectural Style Ranch
Structure Type Stucco
New Construction No
Schools
Elementary Schools State Bridge Crossing
Middle Schools Taylor Road
High Schools Chattahoochee
Others
HOA Fee Include Swimming,Tennis
Tax ID 11 059102210112
Special Listing Condition Resale
Read Less

© 2025 Georgia Multiple Listing Service. All Rights Reserved.
GET MORE INFORMATION




