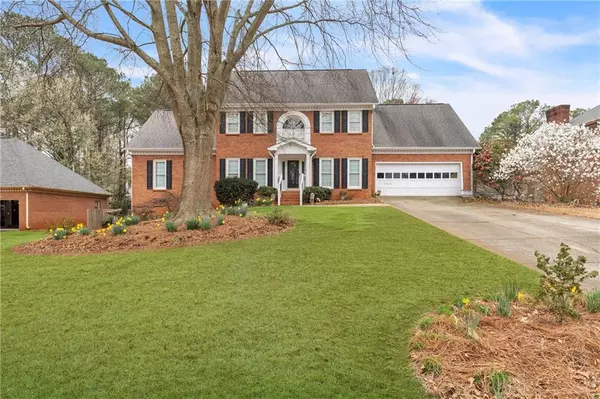For more information regarding the value of a property, please contact us for a free consultation.
841 Eagle Crossing Dr DR Lawrenceville, GA 30044
Want to know what your home might be worth? Contact us for a FREE valuation!

Our team is ready to help you sell your home for the highest possible price ASAP
Key Details
Sold Price $562,000
Property Type Single Family Home
Sub Type Single Family Residence
Listing Status Sold
Purchase Type For Sale
Square Footage 3,727 sqft
Price per Sqft $150
Subdivision Eagle Crossing
MLS Listing ID 7337487
Sold Date 05/28/24
Style Traditional
Bedrooms 4
Full Baths 3
Half Baths 1
Construction Status Resale
HOA Y/N No
Year Built 1986
Annual Tax Amount $6,157
Tax Year 2022
Lot Size 0.590 Acres
Acres 0.59
Property Sub-Type Single Family Residence
Source First Multiple Listing Service
Property Description
Welcome to your dream home situated in the prestigious BROOKWOOD school district! This 4/3.5 home features a high end Pebble Tec in ground POOL with spillover spa inside of a beautifully landscaped PRIVATE, fenced in backyard with a sprinkler system, gutter guards, a screened in porch and a spacious DECK, perfect for entertaining guests. Distinguishing this home is its distinctive layout, featuring DUAL PRIMARY SUITES, one on the main level and another upstairs and adding to its unique charm is a double-sided fireplace seamlessly connecting the family room and sunroom NEW LVP FLOORING and FRESH PAINT throughout, along with SS APPLIANCES and GRANITE countertops make this home an ideal haven for your family. The partially finished BASEMENT adds versatility, allowing you to transform the space into a home gym, entertainment room, or play area. Don't miss the chance to make this exquisite property your forever home!
Location
State GA
County Gwinnett
Area Eagle Crossing
Lake Name None
Rooms
Bedroom Description Double Master Bedroom,In-Law Floorplan,Master on Main
Other Rooms None
Basement Boat Door, Daylight, Exterior Entry, Full, Interior Entry
Main Level Bedrooms 1
Dining Room Separate Dining Room
Kitchen Eat-in Kitchen, Pantry, Stone Counters
Interior
Interior Features Double Vanity, Entrance Foyer, Entrance Foyer 2 Story, High Speed Internet
Heating Central, Forced Air, Natural Gas
Cooling Central Air, Electric
Flooring Carpet, Ceramic Tile, Laminate
Fireplaces Number 2
Fireplaces Type Family Room, Gas Starter, Masonry
Equipment None
Window Features Double Pane Windows,Shutters
Appliance Dishwasher, Double Oven, Electric Cooktop, Microwave
Laundry Laundry Room, Main Level
Exterior
Exterior Feature Gas Grill, Private Yard
Parking Features Attached, Garage, Kitchen Level
Garage Spaces 2.0
Fence Back Yard, Wood
Pool In Ground, Private
Community Features Sidewalks
Utilities Available Cable Available, Electricity Available, Natural Gas Available, Phone Available
Waterfront Description None
View Y/N Yes
View Pool
Roof Type Composition
Street Surface Paved
Accessibility None
Handicap Access None
Porch Deck, Screened
Private Pool true
Building
Lot Description Back Yard, Landscaped, Level, Private, Sprinklers In Front, Sprinklers In Rear
Story Two
Foundation None
Sewer Septic Tank
Water Public
Architectural Style Traditional
Level or Stories Two
Structure Type Brick 3 Sides
Construction Status Resale
Schools
Elementary Schools Craig
Middle Schools Crews
High Schools Brookwood
Others
Senior Community no
Restrictions false
Tax ID R5044 112
Ownership Fee Simple
Acceptable Financing 1031 Exchange
Listing Terms 1031 Exchange
Financing no
Special Listing Condition None
Read Less

Bought with EMM Real Estate Services
GET MORE INFORMATION




