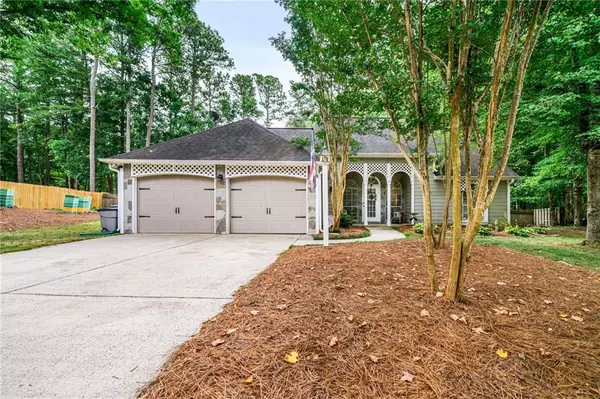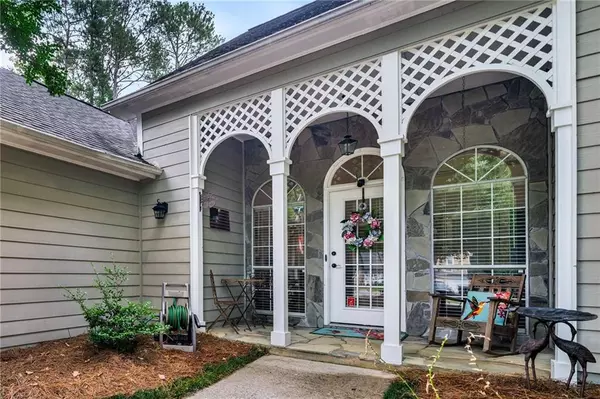For more information regarding the value of a property, please contact us for a free consultation.
1525 Pine Creek WAY Lawrenceville, GA 30043
Want to know what your home might be worth? Contact us for a FREE valuation!

Our team is ready to help you sell your home for the highest possible price ASAP
Key Details
Sold Price $450,000
Property Type Single Family Home
Sub Type Single Family Residence
Listing Status Sold
Purchase Type For Sale
Square Footage 2,651 sqft
Price per Sqft $169
Subdivision Twin Branches
MLS Listing ID 7414102
Sold Date 08/13/24
Style Ranch,Traditional
Bedrooms 3
Full Baths 3
Construction Status Resale
HOA Y/N No
Year Built 1987
Annual Tax Amount $3,910
Tax Year 2023
Lot Size 0.610 Acres
Acres 0.61
Property Sub-Type Single Family Residence
Source First Multiple Listing Service
Property Description
Step into luxury with this stunning 3-bedroom, 3-bath ranch home, where elegance meets comfort. The expansive family room boasts soaring ceilings and a cozy fireplace, creating an inviting ambiance for gatherings and relaxation. The gourmet eat-in kitchen is a chef's dream, featuring a stylish breakfast bar, sleek solid surface countertops, and exquisite cabinetry. This exceptional home offers two master suites for ultimate convenience and privacy. The primary master suite is a true retreat, showcasing a sumptuous master bath with a lavish soaking tub, double vanities, an oversized shower, and a breathtaking walk-in closet. The second master suite is equally impressive, with a spacious layout and a private bath featuring double vanities and a separate tub and shower. A large bonus room adds extra flexibility to the already expansive floor plan. To insure comfort, the home sports new low E windows. Outdoors, the meticulously landscaped yard provides a serene oasis, complete with a fenced backyard and a covered patio perfect for alfresco dining and entertaining. Experience the pinnacle of luxury living—you are going to love it!
Location
State GA
County Gwinnett
Area Twin Branches
Lake Name None
Rooms
Bedroom Description Double Master Bedroom,Master on Main,Oversized Master
Other Rooms Outbuilding
Basement None
Main Level Bedrooms 3
Dining Room None
Kitchen Breakfast Bar, Eat-in Kitchen, Solid Surface Counters
Interior
Interior Features Walk-In Closet(s)
Heating Central, Forced Air, Natural Gas
Cooling Ceiling Fan(s), Central Air, Electric
Flooring Other
Fireplaces Number 1
Fireplaces Type Family Room, Gas Log
Equipment None
Window Features None
Appliance Dishwasher, Gas Range
Laundry Laundry Room, Main Level
Exterior
Exterior Feature Private Entrance, Private Yard, Rain Gutters
Parking Features Attached, Driveway, Garage, Garage Faces Front
Garage Spaces 2.0
Fence Back Yard, Wood
Pool None
Community Features None
Utilities Available Cable Available, Electricity Available, Natural Gas Available, Sewer Available, Water Available
Waterfront Description None
View Y/N Yes
View Trees/Woods
Roof Type Composition
Street Surface Paved
Accessibility None
Handicap Access None
Porch Covered, Patio
Private Pool false
Building
Lot Description Back Yard, Landscaped, Level
Story One
Foundation None
Sewer Public Sewer
Water Public
Architectural Style Ranch, Traditional
Level or Stories One
Structure Type Fiber Cement,HardiPlank Type
Construction Status Resale
Schools
Elementary Schools Freeman'S Mill
Middle Schools Twin Rivers
High Schools Mountain View
Others
Senior Community no
Restrictions false
Tax ID R7093 180
Special Listing Condition None
Read Less

Bought with Atlanta Communities
GET MORE INFORMATION




