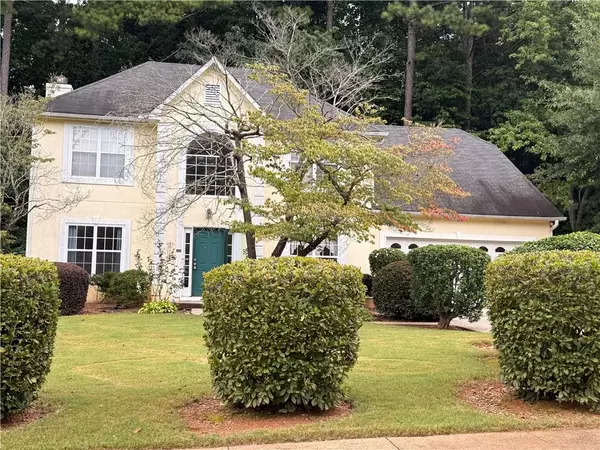For more information regarding the value of a property, please contact us for a free consultation.
4662 Webster WAY NW Acworth, GA 30101
Want to know what your home might be worth? Contact us for a FREE valuation!

Our team is ready to help you sell your home for the highest possible price ASAP
Key Details
Sold Price $310,000
Property Type Single Family Home
Sub Type Single Family Residence
Listing Status Sold
Purchase Type For Sale
Square Footage 2,906 sqft
Price per Sqft $106
Subdivision Whitfield Place
MLS Listing ID 7635036
Sold Date 09/08/25
Style Traditional
Bedrooms 4
Full Baths 2
Half Baths 1
Construction Status Fixer
HOA Fees $33/ann
HOA Y/N Yes
Year Built 1996
Annual Tax Amount $884
Tax Year 2024
Lot Size 0.273 Acres
Acres 0.273
Property Sub-Type Single Family Residence
Source First Multiple Listing Service
Property Description
Calling all investors and/or those looking for some sweat equity. Bring your tools and imagination, and this could turn into your dream home. Good bones and ready for beautification. All the space you need. Formal dining room and formal living room on either side of the front entry foyer. Formal living could easily be converted in a main floor bedroom, home gym or, use as an office....what about opening it's wall to the fireside den for a full open-concept space. Kitchen has bar, eat-in area as well, and overlooks the private rear patio and yard. Upstairs are 4 ample-sized bedrooms. The primary suite is located at the end of the hall, separated from the other 3 bedrooms for ultimate privacy and includes a large walk-in cedar closet plus en-suite bathroom.
Location
State GA
County Cobb
Area Whitfield Place
Lake Name None
Rooms
Bedroom Description Other
Other Rooms Shed(s)
Basement None
Dining Room Separate Dining Room
Kitchen Breakfast Bar, Eat-in Kitchen, Pantry, View to Family Room
Interior
Interior Features Entrance Foyer, Entrance Foyer 2 Story, High Speed Internet, Vaulted Ceiling(s), Walk-In Closet(s)
Heating Central, Forced Air, Natural Gas, Zoned
Cooling Ceiling Fan(s), Central Air, Electric, Zoned
Flooring Carpet, Hardwood
Fireplaces Number 1
Fireplaces Type Family Room, Gas Starter
Equipment None
Window Features None
Appliance Dishwasher, Disposal, Gas Water Heater, Range Hood
Laundry Laundry Room, Main Level
Exterior
Exterior Feature Private Yard
Parking Features Garage, Garage Door Opener, Garage Faces Front, Kitchen Level, Level Driveway
Garage Spaces 2.0
Fence None
Pool None
Community Features Curbs, Homeowners Assoc, Near Schools, Near Shopping, Sidewalks, Street Lights
Utilities Available Cable Available, Electricity Available, Natural Gas Available, Phone Available, Sewer Available, Underground Utilities, Water Available
Waterfront Description None
View Y/N Yes
View Neighborhood
Roof Type Shingle
Street Surface Asphalt
Accessibility Accessible Approach with Ramp, Accessible Bedroom
Handicap Access Accessible Approach with Ramp, Accessible Bedroom
Porch Patio
Private Pool false
Building
Lot Description Back Yard, Front Yard, Level, Wooded
Story Two
Foundation Slab
Sewer Public Sewer
Water Public
Architectural Style Traditional
Level or Stories Two
Structure Type Frame,Wood Siding
Construction Status Fixer
Schools
Elementary Schools Baker
Middle Schools Barber
High Schools North Cobb
Others
HOA Fee Include Swim,Tennis
Senior Community no
Restrictions false
Tax ID 20002601300
Acceptable Financing Cash, Conventional
Listing Terms Cash, Conventional
Special Listing Condition Probate Listing
Read Less

Bought with Non FMLS Member
GET MORE INFORMATION




