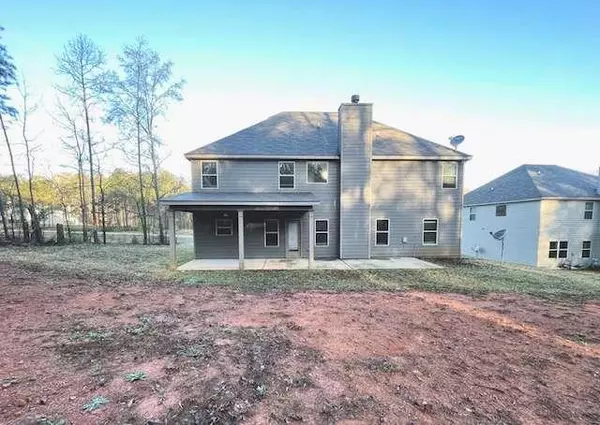For more information regarding the value of a property, please contact us for a free consultation.
2002 River Falls DR Griffin, GA 30223
Want to know what your home might be worth? Contact us for a FREE valuation!

Our team is ready to help you sell your home for the highest possible price ASAP
Key Details
Sold Price $340,000
Property Type Single Family Home
Sub Type Single Family Residence
Listing Status Sold
Purchase Type For Sale
Square Footage 2,992 sqft
Price per Sqft $113
Subdivision River Falls
MLS Listing ID 7549753
Sold Date 09/26/25
Style Traditional
Bedrooms 5
Full Baths 3
Construction Status Resale
HOA Fees $41/ann
HOA Y/N Yes
Year Built 2021
Annual Tax Amount $6,436
Tax Year 2023
Lot Size 2.630 Acres
Acres 2.63
Property Sub-Type Single Family Residence
Source First Multiple Listing Service
Property Description
Welcome home to this charming Craftsman style home located In the River Falls community, sitting on +-2.63 acres. Step inside to find a traditional but open concept floorplan. On the first floor you will find a full size bath and bedroom. Vaulted Ceilings in your family room with open views to the kitchen. Make your way to the top level and you will find a cute and cozy loft/nook, extra large owners suite with garden tub and shower, three additional bedrooms. Plenty of space for entertaining, and relaxing on your covered patio or covered front porch. Last but certainly not least, you are within close proximity to Locust Grove, Tanger Outlets, Strong Rock, I-75 and much more!
Location
State GA
County Spalding
Area River Falls
Lake Name None
Rooms
Bedroom Description Oversized Master
Other Rooms None
Basement None
Main Level Bedrooms 1
Dining Room Seats 12+
Kitchen Kitchen Island, Pantry, Pantry Walk-In, Solid Surface Counters
Interior
Interior Features Walk-In Closet(s)
Heating Central, Electric
Cooling Ceiling Fan(s), Central Air
Flooring Carpet, Ceramic Tile, Laminate
Fireplaces Number 1
Fireplaces Type Factory Built, Family Room
Equipment None
Window Features None
Appliance Dishwasher, Refrigerator
Laundry Laundry Closet, Upper Level
Exterior
Exterior Feature Other
Parking Features Attached
Fence Back Yard
Pool None
Community Features Homeowners Assoc
Utilities Available Electricity Available
Waterfront Description None
View Y/N Yes
View Other
Roof Type Composition
Street Surface Paved
Accessibility None
Handicap Access None
Porch Patio
Total Parking Spaces 4
Private Pool false
Building
Lot Description Level
Story Two
Foundation Slab
Sewer Septic Tank
Water Public
Architectural Style Traditional
Level or Stories Two
Structure Type Block,Other
Construction Status Resale
Schools
Elementary Schools Jordan Hill Road
Middle Schools Kennedy Road
High Schools Spalding
Others
HOA Fee Include Maintenance Grounds
Senior Community no
Restrictions false
Tax ID 205 02043
Ownership Fee Simple
Financing no
Read Less

Bought with EXP Realty, LLC.
GET MORE INFORMATION




